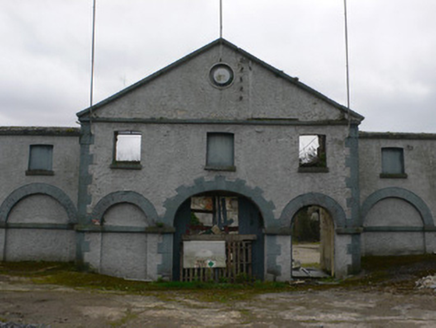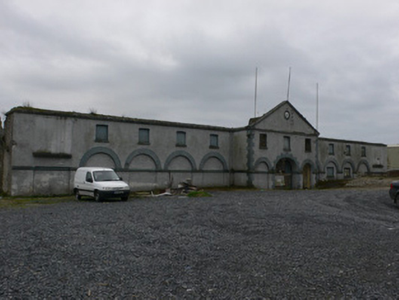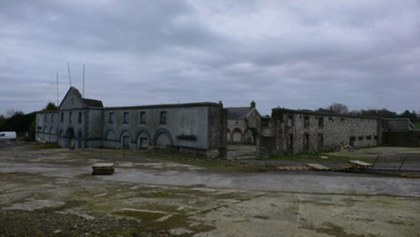Survey Data
Reg No
20818004
Rating
Regional
Categories of Special Interest
Architectural
Previous Name
Mitchelstown Castle
Original Use
Farmyard complex
Date
1775 - 1785
Coordinates
180910, 113035
Date Recorded
17/10/2006
Date Updated
--/--/--
Description
Two-storey square farmyard complex to south of site of Mitchelstown Castle, built c. 1780, now mainly roofless and partly ruinous. Faces north. Thirteen-bay arcaded front elevation has pedimented three-bay entrance breakfront to centre, having oculus to pediment. Arches mainly infilled. Roofed part to south-east has pitched slate roof and rendered chimneystacks. Rendered eaves course to front elevation. Roughcast rendered rubble stone walls. Round arches to front elevation and to interior of surviving south-east part of interior, having brick voussoirs with rendered impost course. Breakfront has elliptical middle vehicular arch with dressed stone voussoirs and jambs and double-leaf timber battened doors, flanked by round pedestrian archways with brick voussoirs and remains of double-leaf timber battened doors with remains of glazed to upper part, with rendered impost course. Limestone wheelguards to internal sides of vehicular entrance. Slightly camber-headed windows to first floor, with rendered sills, some openings having timber boarding. Replacement uPVC fittings to openings in south-east part of interior, with brick surrounds.
Appraisal
This impressive courtyard of outbuildings formerly served Mitchelstown Castle, one of Ireland's largest houses, until the latter was demolished after being burnt in 1922. The courtyard also probably stands on the site of a medieval settlement, the forerunner of the town of Mitchelstown, relocated to its present site between 1776 and 1824. The outbuildings present a formal arcaded façade towards the site of the associated country house, distinguished by the pedimented breakfronted entrance bays.





