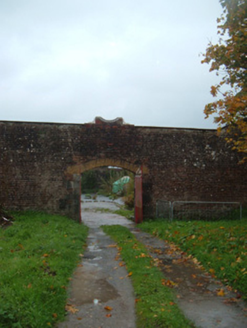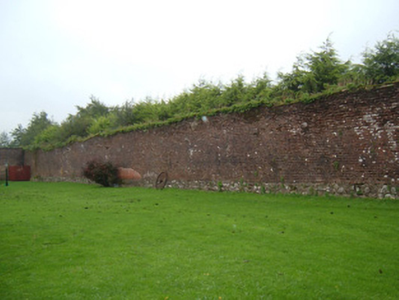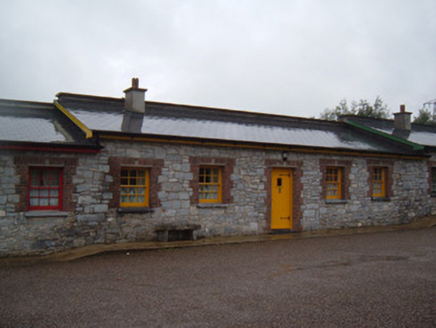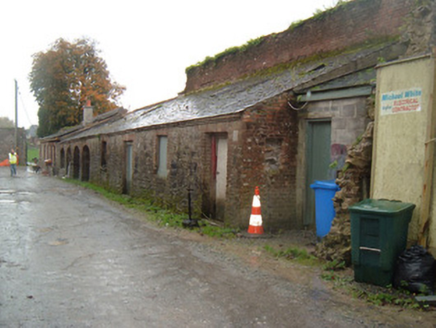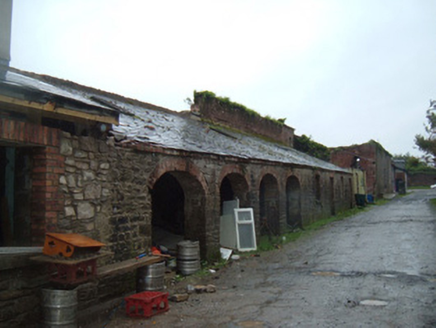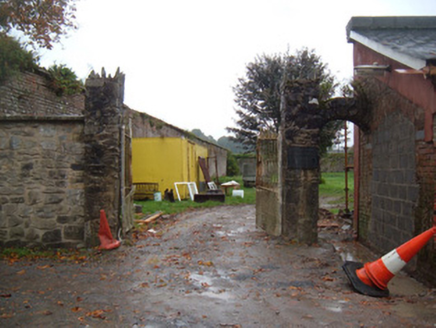Survey Data
Reg No
20818005
Rating
Regional
Categories of Special Interest
Architectural
Previous Name
Mitchelstown Castle
Original Use
Walled garden
In Use As
Building misc
Date
1790 - 1810
Coordinates
180961, 112959
Date Recorded
17/10/2006
Date Updated
--/--/--
Description
Square-plan former walled garden, built c. 1800, with outbuildings. Currently in use as pitch and putt course, private house and holiday accommodation. Coursed rubble limestone walls faced internally with red brick in Flemish and English Garden Wall bond and having numbered metal plaques. Entrances to east, west and south, comprising square-profile cut limestone piers and double-leaf cast-iron gates, with brick voussoirs. Former outbuildings to south-west, comprising three five-bay single-storey buildings having single-pitched artificial slate roofs, uPVC rainwater goods, rendered chimneystacks, coursed rubble limestone walls, square-headed window and door openings with brick surrounds, six-over-six pane timber sliding sash windows and recent timber doors. Four-bay single-storey former outbuilding with attic accommodation to south, having single-pitched artificial slate roof, uPVC rainwater goods, rendered chimneystacks and recent gabled dormer windows with timber bargeboards and four-over-four pane windows, coursed rubble limestone walls to ground floor and rendered walls to first floor, square-headed six-over-six pane windows to ground floor, and square-headed door openings having recent timber doors. Eight-bay single-storey lean-to outbuilding to south-east, having slate roof with brick soffit, coursed rubble limestone walls, square-headed window and door openings with brick surrounds, and four elliptical carriage entrances with brick voussoirs. Five-bay single-storey lean-to outbuilding to east, having single-pitched artificial slate roof, uPVC rainwater goods, random rubble limestone walls and square-headed window and door openings with brick surrounds. Two-storey house to north, with five-bay first floor and recent hipped-roof extension to front, pitched artificial slate main roof, rendered chimneystacks, rendered walls and replacement uPVC fittings to openings. Pitch and putt course to south.
Appraisal
An attractive large-scale walled garden complex with well-executed and imposing entrance piers and gates. The red brick wall lining to the garden with the numbered metal plaques suggests that this area contained a carefully planned planting scheme. The walled gardens in a demesne were not only an important source of food for the main house, but also provided pleasure gardens for the inhabitants to enjoy, although changes in ownership have caused for this link to disappear. This walled garden complex is one of the surviving demesne structures on the former Mitchelstown Castle estate, the seat of the Earls of Kingston. These demesne structures form an interesting group in the landscape and are an important part of the social and architectural heritage of the area.
