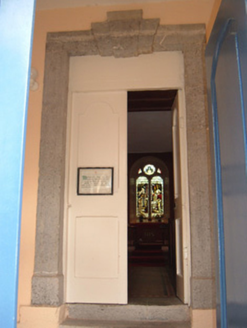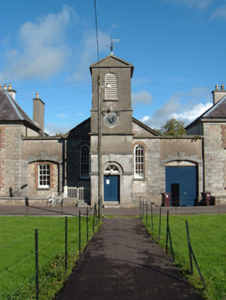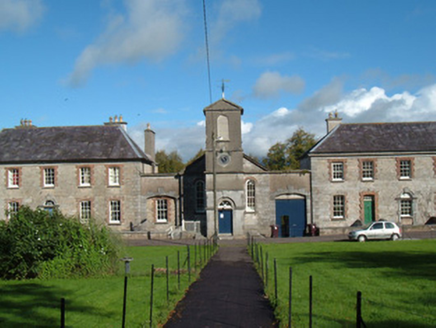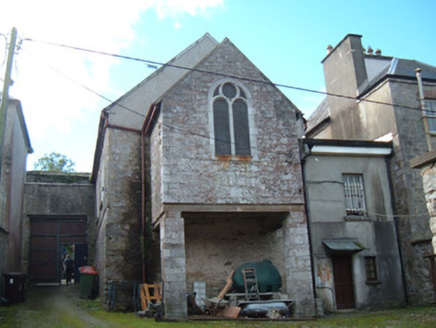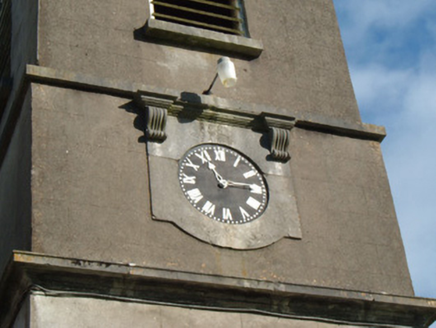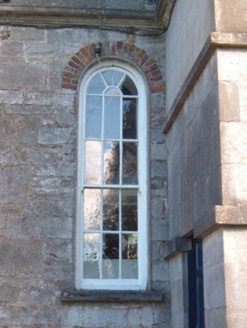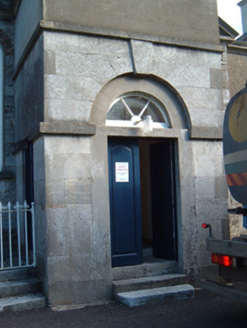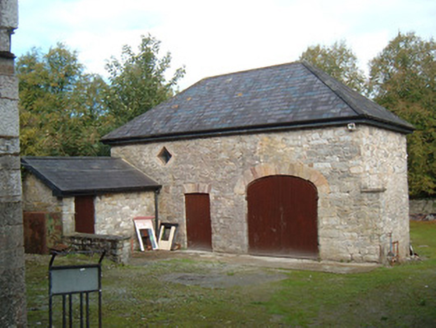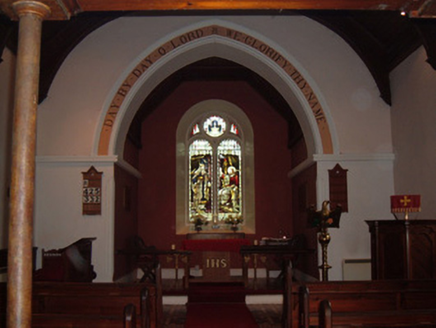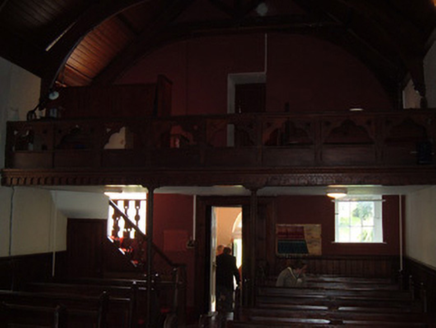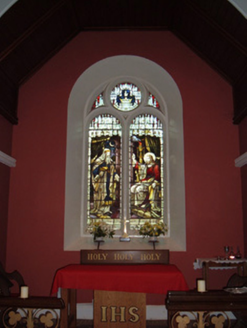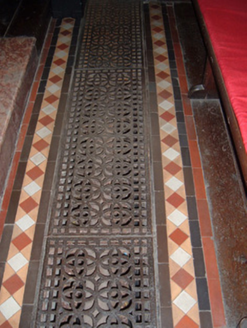Survey Data
Reg No
20818022
Rating
Regional
Categories of Special Interest
Architectural, Artistic, Historical, Social
Original Use
Church/chapel
In Use As
Church/chapel
Date
1775 - 1780
Coordinates
181371, 113141
Date Recorded
03/10/2006
Date Updated
--/--/--
Description
Attached gable-fronted south-facing Church of Ireland chapel, built 1777, having two-bay nave, projecting three-stage entrance tower to gable-front, and with lower single-bay chancel to north supported on limestone piers. Front elevation flanked by slightly recessed vestry to west having two-storey rear elevation and by slightly recessed bay to east having integral carriage arch. Built as part of scheme of almshouses. Pitched slate roof to chapel, with cast-iron rainwater goods, carved limestone eaves course and with weather vane to tower. Lined-and-ruled rendered walls to tower, with cut tooled limestone walls to lowest stage, with clock to middle stage, render pediment to pitched slate roof, and having cut limestone string courses, and plinth and impost courses to ground floor. Coursed tooled limestone walls to rest of façade of church, with cut tooled limestone quoins and having cut limestone pediment. Carved limestone cornice to flanking bays, continuing base of pediment of gable-front. Rendered walls to upper parts of flanking bays, with ashlar limestone dressings. Cut limestone sills to window openings. Round-headed window openings to gable-front, with six-over-six pane timber sliding sash windows with spoked fanlights. Tower has round-headed openings to top stage, with render keystones and timber louvers. Lancet-arch window openings to nave, having leaded latticed windows with some painted glass to nave and apse. Round-headed two-light window to chancel, with carved limestone block-and-start surround and round-headed lights and oculus above, with stained glass. Vestry façade has camber-headed window opening with six-over-six pane timber sliding sash window, brick voussoirs and block-and-start surround, set into segmental-arched recess with cut limestone voussoirs and jambs. Square-headed window openings to rear elevation of vestry, one having six-over-six pane timber sliding sash window with bars. Square-headed door opening to tower, with cut limestone surround, projecting keystone, spoked timber fanlight and double-leaf timber panelled doors approached by limestone steps. Segmental-headed carriage arch opening having cut limestone voussoirs and jambs, with double-leaf timber battened doors, and having moulded limestone parapet to walling above. Square-headed timber panelled door to rar elevation of vestry with metal canopy. Timber battened ceiling to interior of church with timber king-post arch-braced roof. Carved timber battened and panelled organ loft and pulpit, loft being supported on cast-iron columns. Timber panelled pews. Quarry tiled floor, with cast-iron floor panels to chapel. Pointed chancel arch. Doorway to church proper has double-leaf timber panelled door having cut tooled limestone surround with plinths and triple keystone, with flagstones to vestibule. Two-bay double-height stable building to rear of chapel having integral elliptical carriage arch, hipped slate roof and rubble limestone walls with cut sandstone voussoirs and timber battened doors to openings.
Appraisal
Kingston College was built by the Earl of Kingston for the "poor Gentlemen and Gentlewomen members of the Church of Ireland," with tenants of the estate having priority. This chapel, built as an integral part of the group, this being a typical phenomenon of such housing. The chapel and the college are part of the wider neo-classical planned town, which is evident in the location of the parish church, St George's, being exactly opposite the chapel at the south end of George's Street. Its small, simple form belies its centrality to the group. The building retains many noteworthy features, including the internal timber fittings, windows and stonework, and the flanking recessed bays pleasantly set off the building. The Kingston Vault, in the crypt underneath the chapel, is the final resting place of members of the King (Earls of Kingston) family who died between 1750 and 1869.
