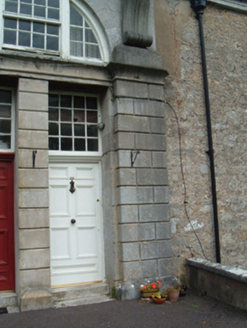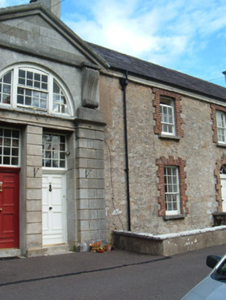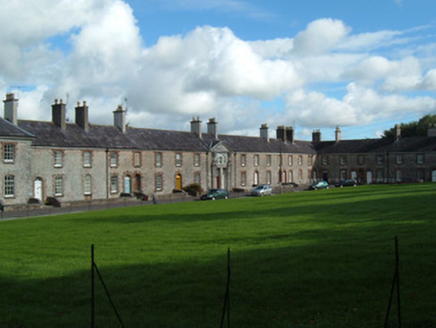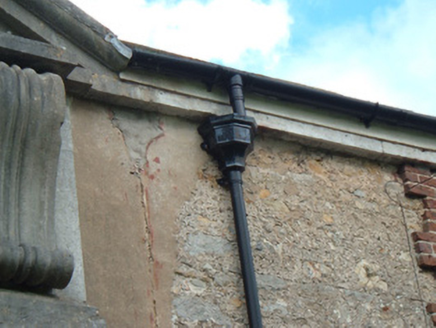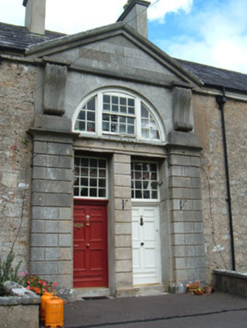Survey Data
Reg No
20818029
Rating
Regional
Categories of Special Interest
Architectural, Artistic, Historical, Social
Original Use
Almshouse
In Use As
Almshouse
Date
1775 - 1780
Coordinates
181431, 113112
Date Recorded
03/10/2006
Date Updated
--/--/--
Description
Terraced two-bay two-storey over basement house, built 1777, having entrance set in ashlar limestone pedimented breakfront, shared with adjoining building. Built as part of scheme of almshouses. Pitched slate roof with dressed limestone eaves course, rendered chimneystacks, terracotta chimney pots and cast-iron rainwater goods. Rendered coursed rubble stone walls. Breakfront comprising ashlar limestone piers and scrolled corbels supporting open-bed pediment, with inset Diocletian timber window and pair of recessed door openings. Diocletian window comprising eight-over-eight pane timber sliding sash window flanked by two-over-four pane windows. Camber-headed window openings to east bay, having timber sliding sash windows, six-over-six pane to first floor and nine-over-six pane to ground floor, with limestone sills and red brick block-and-start surrounds. Square-headed door opening having twelve-pane overlight with timber panelled door approached by limestone step. Rendered boundary wall with limestone coping.
Appraisal
Kingston College was built by the Earl of Kingston for the "poor Gentlemen and Gentlewomen members of the Church of Ireland," with tenants of the estate having priority. This house is distinguished by the fact of its doorway being part of a strong architectural composition midway along the western half of the north range of almshouses. The retention of timber sash windows and the timber panelled door with paned overlight, considerably enhances this building's historic character.
