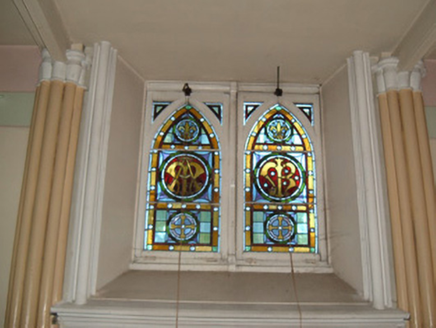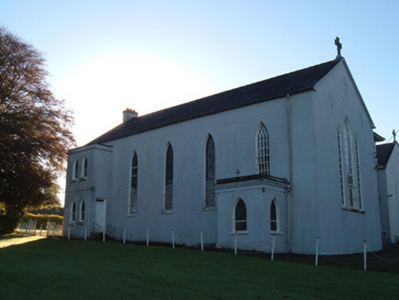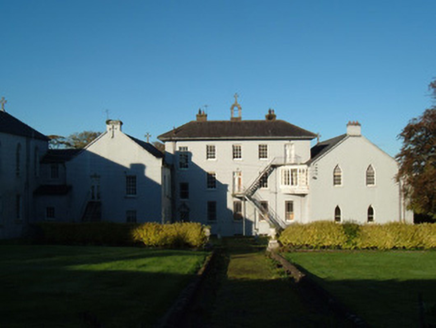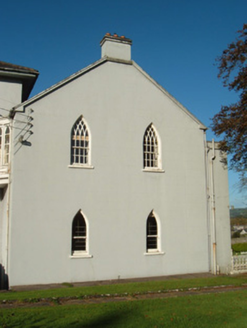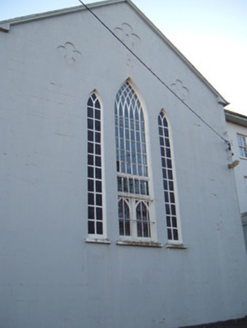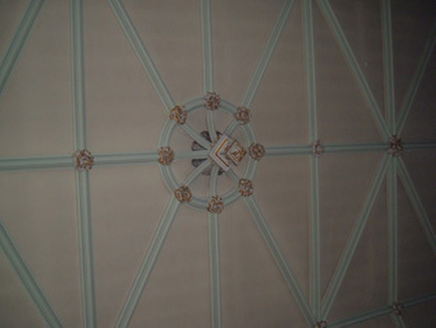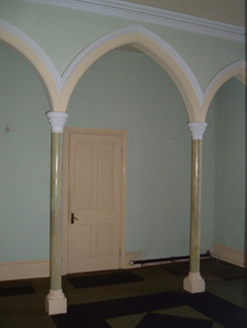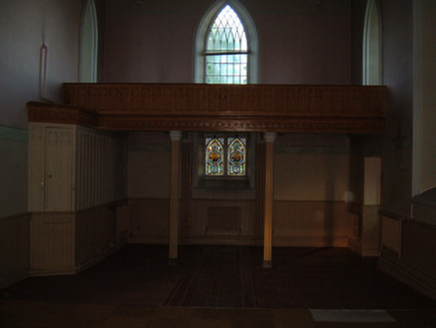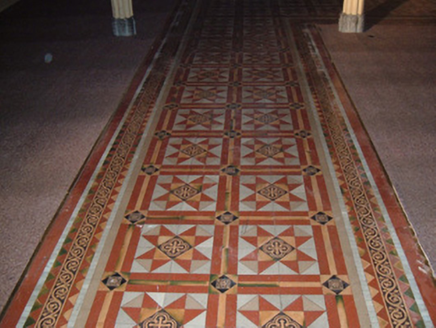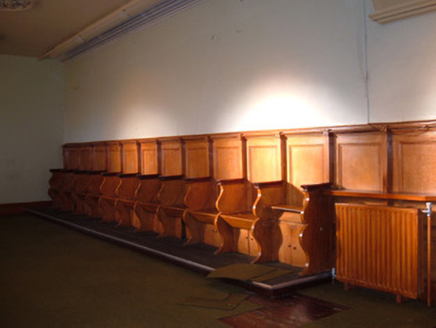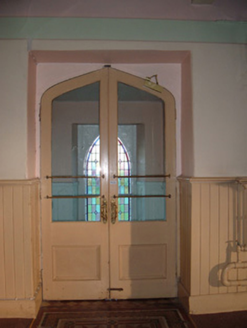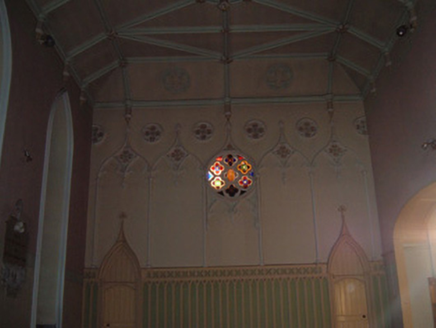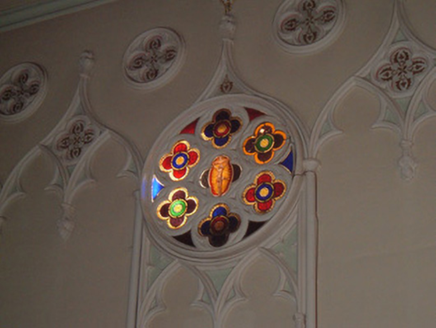Survey Data
Reg No
20818102
Rating
Regional
Categories of Special Interest
Architectural, Artistic, Social
Original Use
Church/chapel
Date
1850 - 1870
Coordinates
181806, 112601
Date Recorded
24/10/2006
Date Updated
--/--/--
Description
Attached former convent chapel, built c. 1860, forming northern projection to convent building, currently not in use, having five-bay nave elevations, with single- and two-storey flat-roof porches to north elevation. Gallery to interior is connected to main convent building by means of glazed connection. Pitched slate roof having rendered chimneystack to east gable, limestone cross finial to west gable, and cast-iron rainwater goods. Lined-and-ruled painted rendered walls with quatrefoil recessed panels to upper gables. Pointed arch window openings to main block, triple-light to west gable. Stained-glass lancet windows to nave, with bars to lower half, and having leaded stained-glass windows, cast-iron railings and painted sills. West-most nave windows have twelve-over sixteen-pane timber sliding sash windows with traceried fanlights. West window has thirty-pane fixed timber window with traceried fanlight, set above rectangular stained-glass light in turn above mullioned pointed arch lights with stained glass, and flanked by blind lancet arch window openings, having painted sills. Pointed arch timber sliding sash windows to east gable, those to first floor having four-over-eight pane windows with tracered fanlights, and those to ground floor having one-over-one pane windows. Pointed arch window openings to porches, having leaded stained-glass windows to west porch and one-over-one pane timber sliding sash windows to east porch. Square-headed door openings to porches, having half-glazed timber panelled door approached by limestone steps to west porch and timber battened door with rectangular overlight approached by limestone steps to east porch. Interior has ornate rib-vaulted ceiling with ribbed ceiling roses having vine leaf escutcheons. Timber panelled balcony to wets supported by painted octofoil-plan timber columns set on limestone bases. Decorative render mouldings to altar, having trefoil arch painted render mouldings and circular stained-glass window with quatrefoil insets. Pointed arch doorways to sacristy having Tudor-arch door openings with carved timber doors and overdoors, moulded surrounds and finials. Tudor arch door opening to porch, having double-leaf half-glazed timber panelled door with brass door furniture. Quarry floor tiles to vestibule and aisle. Pointed arches to sacristy supported by marble-effect rendered columns. Fixed timber seats to south of altar.
Appraisal
This imposing former convent chapel is part of a mid-nineteenth-century convent complex, which forms part of a wider ecclesiastical complex comprising church, graveyards, schools, monastery and parochial hall. The chapel retains many interesting features including timber sliding sash and stained-glass windows with tracery, timber battened and panelled doors, decorative mouldings to the interior walls and a decorative rib-vaulted ceiling, all contributed to the ornate character of the building, which is enhanced by its landscaped setting.
