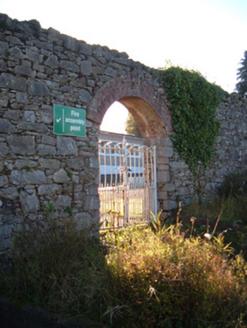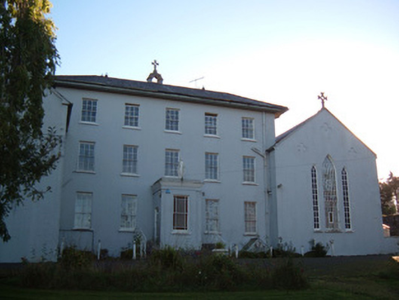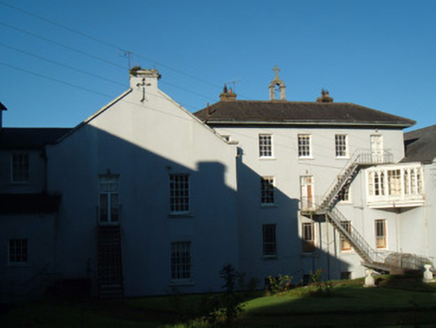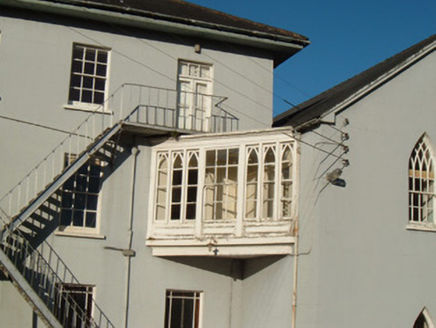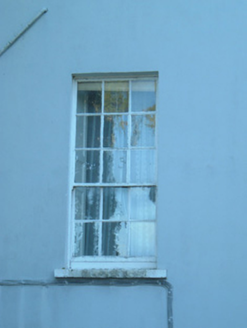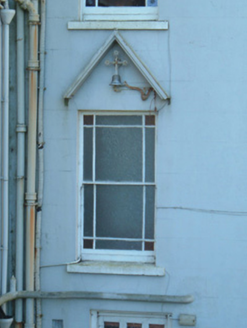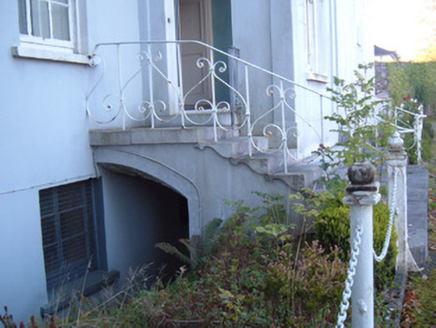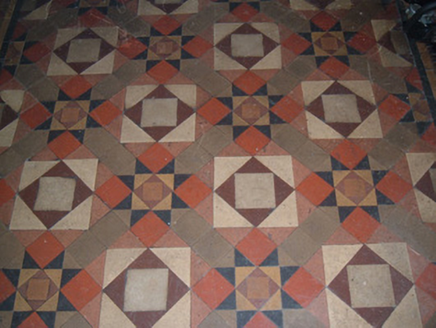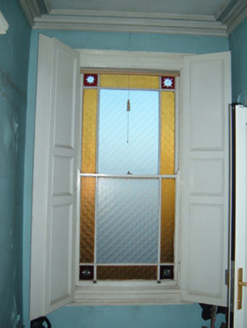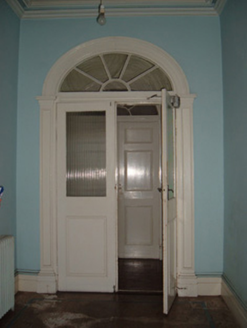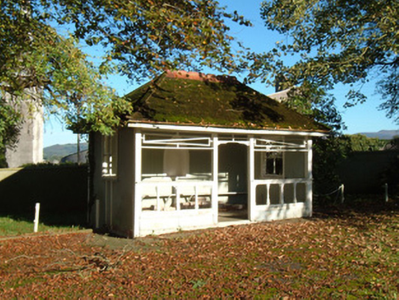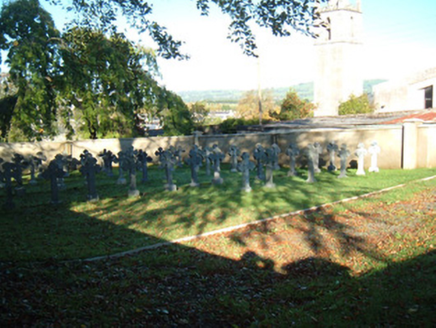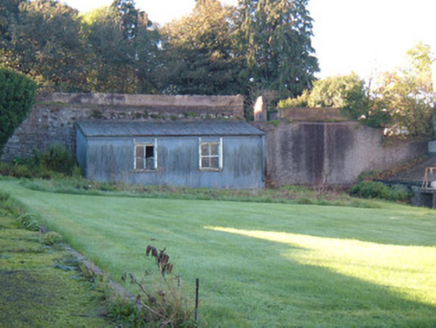Survey Data
Reg No
20818103
Rating
Regional
Categories of Special Interest
Architectural, Artistic, Social
Original Use
Convent/nunnery
Date
1850 - 1870
Coordinates
181806, 112582
Date Recorded
24/10/2006
Date Updated
--/--/--
Description
Attached five-bay three-storey over half-basement convent, built c. 1860, having projecting flat-roofed porch to front, west, elevation and flanking gable-fronted projecting blocks, northern being chapel. Hipped slate roof having overhanging eaves, cut limestone bellcote over middle of front elevation surmounted by cross, rendered chimneystack with incised cross motif to east gable of shallower projection, and cast-iron rainwater goods. Lined-and-ruled painted rendered walls, having recessed quatrefoil panels to west gable of south projection. Moulded rendered cornice and render pilasters to porch, surmounted by render statue of Blessed Virgin Mary. Cast-iron fire escape to rear elevation. Three-bay timber corridor from main block to chapel, at level of chapel gallery, erected across corner between blocks and comprising square-headed window openings having central six-over-six pane timber sliding sash window flanked by triple lancet four-pane fixed timber windows. Square-headed window openings to main block, having timber sliding sash windows, six-over-six pane windows to first and second floors and nine-over-six pane to ground floor, and one-over-one pane margined timber sliding sash windows to ground floor at rear and to porch. Pointed arch window opening to west gable of south block, having thirty-over-twenty-five-pane timber sliding sash window with traceried fanlight, flanked by blind lancets, all having painted sills. Square-headed door opening to porch, having replacement uPVC door, approached by limestone steps with wrought-iron railings. Square-headed door opening to basement of front elevation, having glazed timber battened door, surmounted by glazed gabled canopy with carved timber bargeboards and timber cross finial to gable apex. Square-headed door opening to rear elevation basement having glazed timber panelled door. Square-headed door openings to rear elevation, having double-leaf glazed timber fire exit doors. Polychroe floor tiles and render ceiling rose to vestibule. Round-headed doorways to vestibule comprising glazed double-leaf timber panelled doors flanked by panelled timber pilasters with moulded plinths and having moulded archivolt and cornice with spoked fanlight. Similar inner door with double-leaf panelled doors and spoked fanlight. Coursed rubble limestone bondary walls, having round arch opening to east with double-leaf cast-iron gates and brick voussoirs. Formal garden to east and west (front and rear) of convent having paths with render borders and steps, and cast-iron railings to north. Graveyard to north of convent, having carved limestone grave markers. Lean-to corrugated-iron outbuilding to grounds, having four-pane fixed timber windows, and three-bay single-storey open-sided gazebo to north of convent, having hipped artificial slate roof with terracotta ridge tiles and cast-iron rainwater goods, timber battened walls having pointed arch niche to north elevation, and fixed four-pane timber window to north elevation. Central square-headed door opening flanked by decorative square-headed window openings with timber railings.
Appraisal
This imposing former convent is part of a mid-nineteenth-century convent complex, which forms part of a wider ecclesiastical complex comprising church, graveyards, schools, monastery and parochial hall. The convent retains many interesting features including timber sliding sash windows, some with tracery, timber battened and panelled doors, and the unusual glazed corridor link between the convent and the chapel, all of which add considerable quality and charm to the building, which is enhanced by its landscaped setting. The various associated boundary walls, graveyard and garden structures, are important for the context of the convent.
