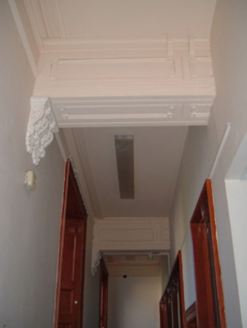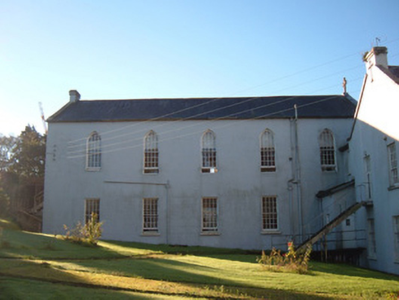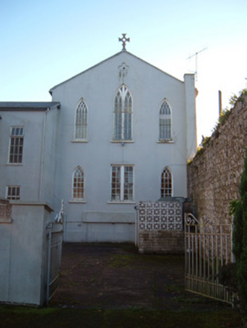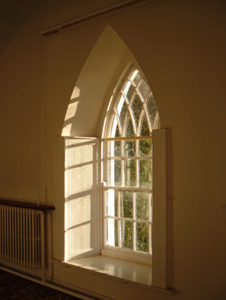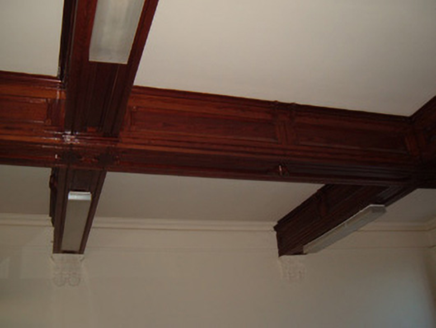Survey Data
Reg No
20818104
Rating
Regional
Categories of Special Interest
Architectural, Artistic, Social
Original Use
Convent/nunnery
Historical Use
Nursing/convalescence home
Date
1870 - 1890
Coordinates
181825, 112561
Date Recorded
24/10/2006
Date Updated
--/--/--
Description
Attached five-bay gable-fronted building attached to former convent, built c. 1880, having three-bay gable, single-bay two-storey lean-to extension to west elevation and single-bay single-storey extension to east elevation. Later used as nursing home, now disused. Pitched slate roof having rendered chimneystacks, cast-iron rainwater goods, carved limestone cross finial to gable apexes and limestone copings to gables. Lined-and-ruled painted rendered walls with quatrefoil recessed panels to east and west gables and cast-iron fire escape to east gable. Pointed arch window openings to first floor of north and south elevations, and square-headed window openings to ground floor, having twelve-over-twelve pane timber sliding sash windows, all having painted sills. Pointed arch window openings to west gable, first floor having fixed mullioned timber window with traceried tops to four-over-ten pane lights, flanked by eight-over-twelve pane timber sliding sash windows with traceried tops, all having painted sills, and ground floor having square-headed window opening flanked by pointed arch openings, all having six-over-six pane timber sliding sash windows with painted sills, pointed windows having traceried top lifts. Tudor-arch window openings to first floor of east gable, having sixteen-over-sixteen pane timber sliding sash windows with painted sills. Square-headed window openings to two-storey link part, having replacement timber windows. Square-headed door opening to east gable, having half-glazed timber battened door. Heating pipes to interior ceiling, encased in timber panelling and having some corbelling. Timber panelled shutters to internal window surrounds.
Appraisal
This imposing building is part of a mid-nineteenth-century convent building, which forms part of a wider ecclesiastical complex comprising church, graveyards, schools, monastery and parochial hall. The building retains many interesting features including timber sliding sash windows, some with tracery, timber battened doors, and timber panelled shutters, which add character and charm to the building. The faux timber panelled beams, which were used to hide the pipes underneath, was a typically Victorian way of making functional features appear attractive. The building is further enhanced by its landscaped setting.
