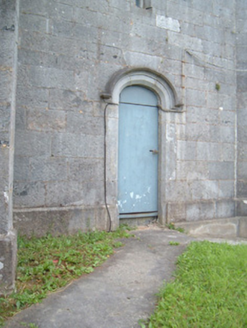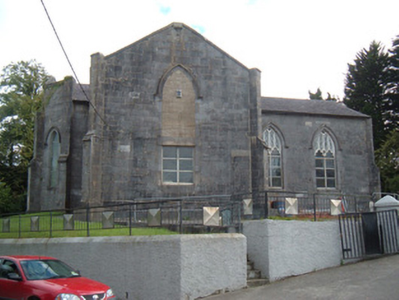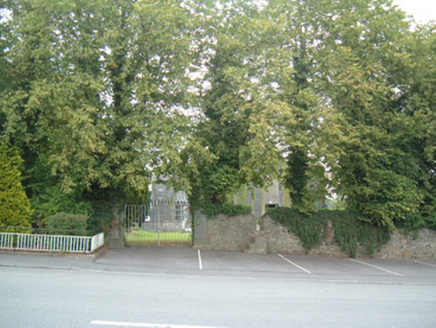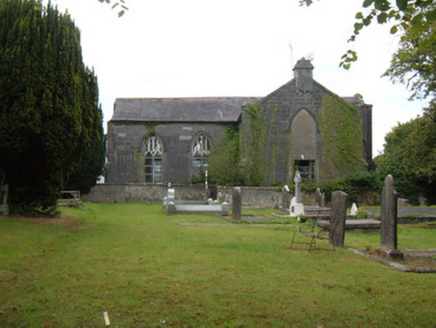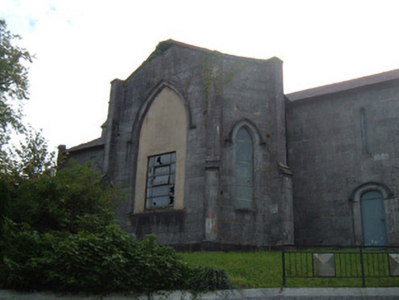Survey Data
Reg No
20819002
Rating
Regional
Categories of Special Interest
Architectural, Artistic, Historical, Social
Original Use
Church/chapel
Date
1820 - 1840
Coordinates
131979, 107345
Date Recorded
24/08/2006
Date Updated
--/--/--
Description
Freestanding cruciform-plan former Church of Ireland church, built c. 1830, having canted transept to east. Openings to east and west elevations and to transepts altered to accommodate later use. Currently not in use. Pitched slate roof having cut limestone copings and some cast-iron rainwater goods, with faux bellcote to south transept. Tooled cut limestone walls having plinth, and buttresses to corners. Pointed arch window openings with chamfered surrounds and hood-mouldings, nave windows having two-light openings with multifoil heads with four lights above, middle two having trefoil heads. Upper parts of windows to east elevation and to transepts blocked up and recent windows inserted in lower parts. Slit windows to east elevations of transepts above entrance doorways. Elliptical arched door opening to east elevation of north transept having hood-moulding and recent metal sheet door. Church stands in graveyard with cut limestone tombs. Rendered boundary walls to public road to north with recent metal railings and rubble limestone walls to south with cut limestone piers on square-plan having double-leaf wrought-iron gates.
Appraisal
This church is unusual as it is cruciform in plan at a time when most Church of Ireland churches were either single cell or T-plan. It occupies a dominant position in the town, having been built at the top of a rise and at or near the site of a church that was standing in 1629. The graveyard is unusual in itself, as it has a collection of cut limestone tombs. Many of the gravestones date to the early eighteenth century. Sarah Curran, fiancée of Robert Emmet, is buried in the graveyard.
