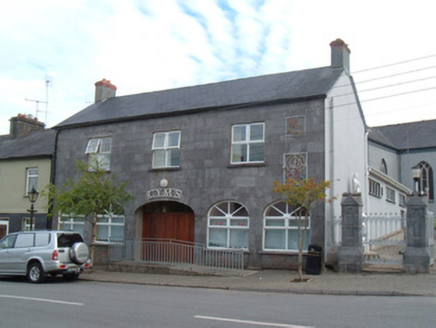Survey Data
Reg No
20819006
Rating
Regional
Categories of Special Interest
Architectural, Social
Original Use
Market house
Historical Use
Court house
In Use As
Building misc
Date
1800 - 1820
Coordinates
131815, 107208
Date Recorded
24/08/2006
Date Updated
--/--/--
Description
Attached two-storey former court and market house, built c. 1810, having three-bay first floor and five-bay arcaded ground floor, with slightly lower pitched metal-roofed extension to rear. Now in use as hall. Pitched artificial slate roof, having rendered chimneystacks with brick copings and cast-iron rainwater goods. Cut dressed limestone façade, with painted rendered walls to other elevations. Square-headed openings to first floor with replacement timber windows, dressed limestone lintels and limestone sills. Segmental-arched openings to ground floor, with dressed limestone voussoirs, end arches having infill to lower parts and replacement timber windows above. Wider central arch has recessed replacement timber doors.
Appraisal
This building follows a standard pattern for market and court buildings of having an open arcade to the ground floor. Though the original windows and doors have been replaced and the arcade no longer being open, this building provides a tangible link to Newmarket's historical significance as a market town. The building is in an interesting position, on a corner site on a hill, though at a distance from the central cross streets of the town. The dressed stone façade has survived well and the change of use is typical and a good example of how such buildings can be reused. The maps identify an area to the south-west as a 'fair field'.

