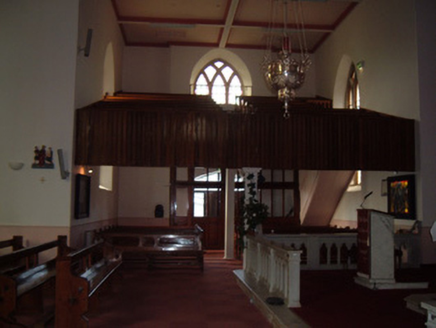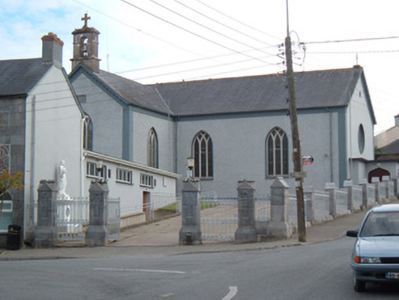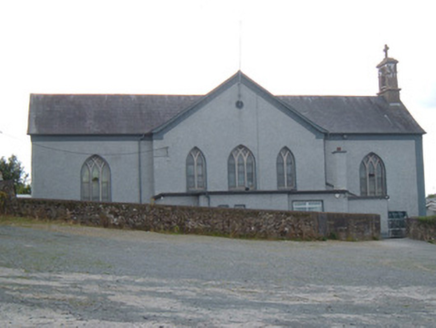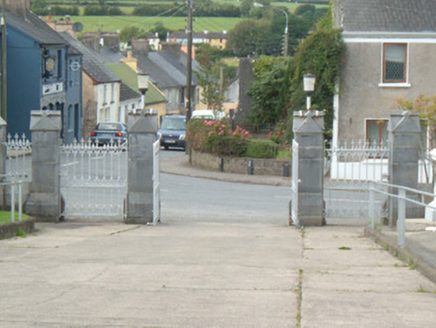Survey Data
Reg No
20819008
Rating
Regional
Categories of Special Interest
Architectural, Artistic, Social
Original Use
Church/chapel
In Use As
Church/chapel
Date
1835 - 1845
Coordinates
131816, 107177
Date Recorded
24/08/2006
Date Updated
--/--/--
Description
Freestanding cruciform-plan Roman Catholic church, dated 1840, with flat roof porch extension and pitched roof extension to west elevation, and having flat-roof sacristy extension to east elevation. Pitched slate roof with render copings, cast-iron rainwater goods and having rendered bellcote to north transept with render cross finial. Painted pebbledashed walls, having render edging to elevations, and plaque to south elevation. Pointed arch window openings with Y-tracery, triple-light to all elevations except for two-light windows flanking east window in chancel, with stained glass. Rose window to west elevation with stained glass. Tudor arch door openings with timber battened doors to porch in west elevation, north and south elevations. Interior has timber galleries to entrance end of nave and to transepts supported at centre on square-plan columns, carved marble altar rails with ogee-headed detailing, and carved marble altar table. Graveyard to site. Cut limestone boundary walls to street with ornate wrought-iron railings and limestone square-profile piers with ornate wrought-iron vehicular and pedestrian gates.
Appraisal
This church is an example of post-Emancipation Roman Catholic church building. It is simple in form and composition, yet manages to create a strong visual impact on its elevated corner site. The rose and pointed windows are reminiscent of the great Gothic churches of the later medieval period and the interior retains fine marble altar rails and stained glass.







