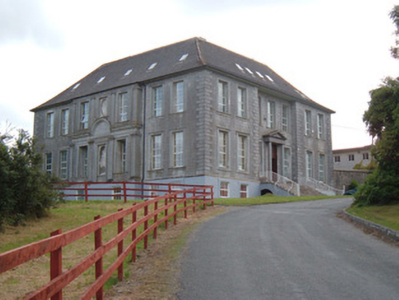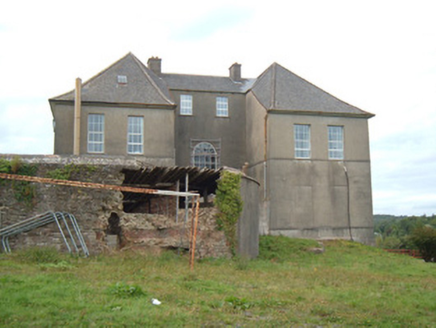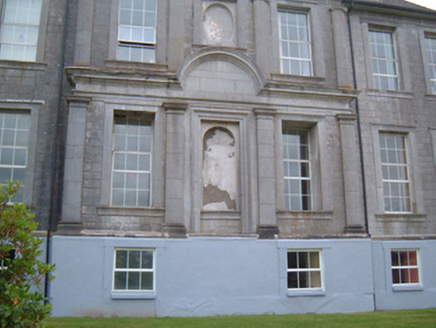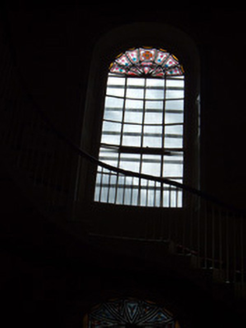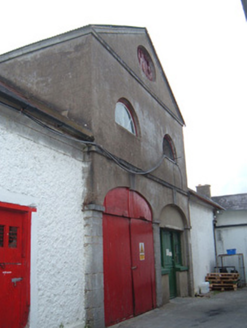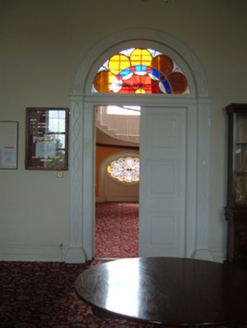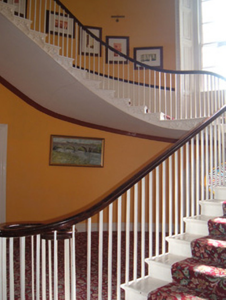Survey Data
Reg No
20819009
Rating
Regional
Categories of Special Interest
Architectural, Artistic, Historical, Social
Original Use
Country house
Historical Use
Convent/nunnery
In Use As
Office
Date
1720 - 1730
Coordinates
132041, 106869
Date Recorded
28/08/2006
Date Updated
--/--/--
Description
Detached two-storey-over-basement U-plan former country house with attic, built 1725, facing north and having two principal cut-stone façades and third rendered façade, all being seven-bay. Middle three bays of front are recessed with flight of steps to front, and middle three bays of west are advanced. Recent single-storey flat-roof extension to south end of west elevation. Now in use as a centre for rural development. Sprocketed slate roof having overhanging eaves, rendered chimneystacks, rooflights and some cast-iron rainwater goods. Tooled limestone walls to front and east elevations, having chamfered ashlar limestone quoins and cut limestone plinth course, with painted rendered walls to basement and rendered walls with render sill couses to other elevations. Upper floors of advanced bays of east elevation framed by engaged columns to ends and pilasters flanking central opes, ground floor being Venetian window having round-headed niche to centre with moulded square-headed architrave and all under moulded cornice having round pediment, columns and pilasters having moulded capitals and bases, and other opes being square-headed deeply-recessed windows with raised surrounds and moulded sills. First floor of same advanced bays comprises oval recess with raised surround and moulded sill flanked by square-headed windows with moulded sills, columns and pediments of this floor having Ionic-style capitals and moulded bases. Round-headed small-pane timber staircase window to first floor of rear elevation with stained-glass cobweb fanlight, over oval window to ground floor with stained-glass. All other windows are square-headed with replacement uPVC windows, those to cut-stone elevations having slightly raised shouldered surrounds with moulded stone sills, basements of same elevations having similar surrounds and cut-stone sills. Openings to other elevations have cut-stone sills only. window and oval opening with stained glass timber window to west façade. Square-headed doorway to front elevation flanked by columns with moulded capitals and bases with plinths and supporting entablature with dentillated pediment, having timber panelled double-leaf door with timber panelled overdoor. Flight of splayed moulded limestone steps over basement area to front with wrought-iron railings. Interior has geometrical staircase with floral decoration to steps, oval-shaped hallway and landing, timber panelled doors with moulded timber surrounds and with timber panelling to window reveals. Oval window opening is set into elliptical niche with panelled render surround and reveals. Ornate plaster cornices to hall. Round-headed internal doorway to hall with pilasters and archivolt having decoratuve detailing, moulded cornice, timber panelled double-leaf door and stained-glass fanlight. Courtyard to west having remains of two-storey and single-storey outbuildings with two-storey gable-fronted stable block, having oculus to attic, semi-circular openings having timber Diocletian windows to first floor and elliptical-arched carriage entrances to ground floor with cut limestone piers having imposts. Limestone steps to site with rendered piers having decorative caps with ball finials. Recent gateway with rubble limestone facing and wrought-iron double-leaf gates to main entrance from public road.
Appraisal
Newmarket Court was designed by Isaac Rothery, who also designed nearby Doneraile Court, in a neo-Classical style with perhaps some French influence as can be seen in the sprocketed roof. As was common, the more public elevations, seen from the entrance driveway, are stone-faced and heavily articulated and the other less visible elevations simpler and rendered. An interesting contrast is made between the recessed entrance bays and the advanced eastern bays. The very finely-executed Venetian window is the highlight of the house. The oval hall and geometric staircase to the interior are enhanced by fine plaster detailing and the timber panelling to windows is a notable feature.

