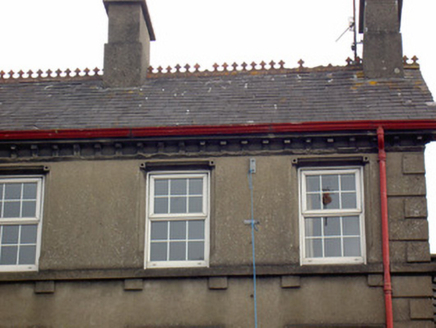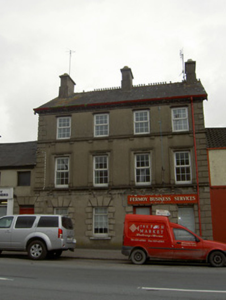Survey Data
Reg No
20820015
Rating
Regional
Categories of Special Interest
Architectural, Artistic
Original Use
House
In Use As
Office
Date
1880 - 1900
Coordinates
181012, 98427
Date Recorded
28/08/2006
Date Updated
--/--/--
Description
Attached four-bay three-storey former house, built c. 1890, now in use as offices, with further ground floor bay to west end shared with neighbouring building. Pitched slate roof with terracotta ridge crestings, rendered chimneystacks, render bracket course to eaves having moulded render course beneath, cast-iron rainwater goods, and having carved timber bargeboards to gables. Rendered walls with render quoins, and having render sill courses to upper floors, supported by render modillions to each side of top floor windows and by moulded consoles to first floor windows. Square-headed windows throughout with replacement uPVC windows with render surrounds, top floor having moulded chamfers, first floor having moulded render surrounds, and ground floor having cut limestone sills and Gibbsian-style block-and-start surrounds. Square-headed door openings to ground floor with Gibbsian-style render block-and-start surrounds, having replacement timber doors.
Appraisal
This substantial former house has a strong presence on the streetscape, due to its large scale. Its render quoins framing a highly decorative and regular façade. The variety of window surrounds and other dressings employed in this façade add energy and interest to the building, and the ridge crestings give it a distinctive roofline.



