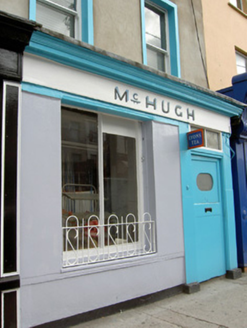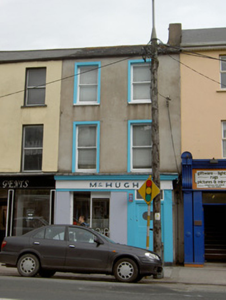Survey Data
Reg No
20820018
Rating
Regional
Categories of Special Interest
Architectural
Original Use
House
In Use As
House
Date
1800 - 1820
Coordinates
181068, 98427
Date Recorded
28/08/2006
Date Updated
--/--/--
Description
Attached two-bay three-storey house, built c. 1810, now in use as house and shop, having render shopfront to ground floor. Pitched slate roof with rendered chimneystack. Rendered walls with square-headed openings having render surrounds and one-over-one pane timber sliding sash windows, those to top floor having concrete sills. Shopfront comprising rendered walls with square-headed plate-glass display window having render sill and cast-iron railings. Square-headed door opening with timber panelled door and overlight, flanked by render pilasters with plinths and supporting render fascia with painted lettering, and moulded cornice.
Appraisal
This modest street building, with a roofline and regular openings which are similar to those of neighbouring buildings, is enhanced by the retention of timber sash windows. The shopfront adds interest and context to the structure and is typical of simple early provincial shopfronts, which are becoming increasingly rare in Ireland today.



