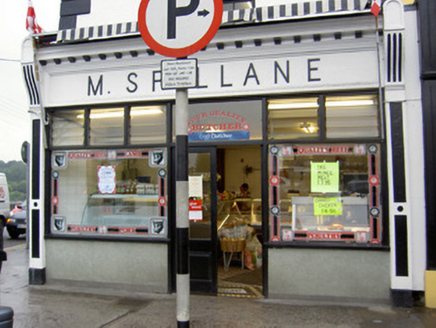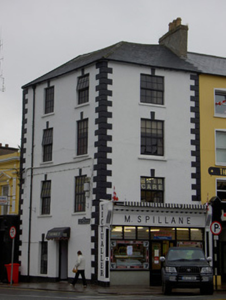Survey Data
Reg No
20820027
Rating
Regional
Categories of Special Interest
Architectural, Artistic
Original Use
House
In Use As
Shop/retail outlet
Date
1800 - 1840
Coordinates
181223, 98481
Date Recorded
30/08/2006
Date Updated
--/--/--
Description
Corner-sited four-storey former house, built c. 1820, presenting one bay to west, Pearse Square, elevation and two bays to north, Quay, elevation. Now in use as shop and having timber shopfront to ground floor of Pearse Square elevation. Hipped slate roof with ridge tiles, rendered chimneystack and cast-iron rainwater goods. Painted rendered walls with render quoins and plinth. Square-headed openings with render keystone detail, cut-stone sills, and replacement timber windows. Square-headed door opening to Quay elevation with timber panelled door. Shopfront comprising panelled timber pilasters with fluted consoles, timber fascia and dentillated and moulded timber cornice, and having canopy. Square-headed timber display windows with tiled stall risers flanking square-headed door opening with timber panelled half-glazed double doors and overlight.
Appraisal
The main square of Fermoy of which this building is part, was laid out by the Regency developer, and founder of Fermoy, John Anderson. The regular façade of this building as well as its height and site make it an imposing feature on Fermoy's urban landscape. The carved timber shopfront adds context to the building and adds decorative interest to the façade.



