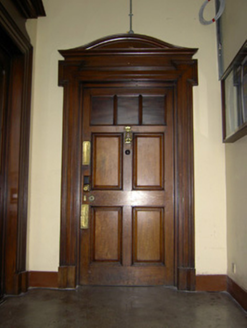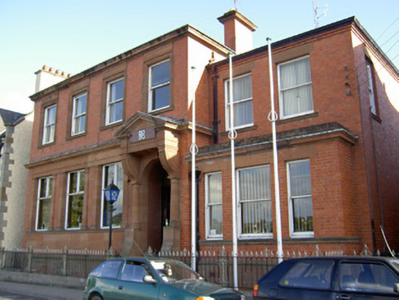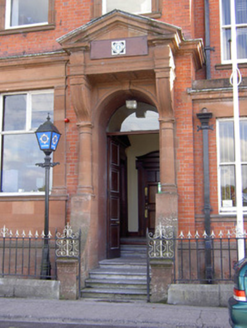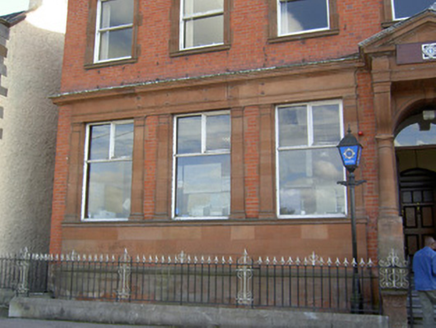Survey Data
Reg No
20820036
Rating
Regional
Categories of Special Interest
Architectural, Artistic, Social
Previous Name
Provincial Bank of Ireland
Original Use
Bank/financial institution
In Use As
Garda station/constabulary barracks
Date
1900 - 1920
Coordinates
181278, 98492
Date Recorded
18/09/2006
Date Updated
--/--/--
Description
Detached six-bay two-storey former bank, built c. 1910, comprising four-bay main block with ashlar sandstone bankfront, and lower recessed two-bay block to west, latter having full-width Venetian-arrangement box-bay window to front. Now in use as Garda station. Projecting pedimented door surround to middle of overall façade. Lower three-bay two-storey extension block to rear of lower block. Hipped roofs with red brick chimneystack, cast-iron rainwater goods having decorative hoppers and brackets, with moulded dressed sandstone cornice to east block and stepped brick to west. Red brick walls with dressed limestone plinth having moulded coping. Bankfront comprises fascia with moulded cornice and having moulded frieze beneath doubling as cornices to windows, pilasters with entasis flanking openings, and having and frieze and cornice above. Square-headed window openings throughout, having one-over-one pane timber sliding sash windows, except for those of bankfront which are fixed, and have moulded timber frames and continuous moulded sandstone sill. Windows to first floor of east block have carved sandstone surrounds and sills, with panels above. Windows to lower block have dressed sandstone lintels and carved sandstone sills, continuous to box bay. Round-headed door opening with keystone and spandrel details, set in projecting ashlar sandstone surround, flanking engaged columns with entasis, with brackets supporting architrave, frieze, cornice and open-bed pediment, set on dressed sandstone plinths continuing to form parapet walls to flight of carved limestone approach steps, with timber panelled double doors and fanlight. Timber panelled double-leaf door with fanlight, and carved interior timber panelled doors and surrounds. Set slightly back from street with site bounded by dressed limestone plinth walls surmounted by ornate cast-iron railings with decorative cast-iron gate to side entrance to west. Flagpoles to site.
Appraisal
This former bank is notable for its imposing size and massing, as well as for its red brick and sandstone façade, which adds textural interest and variety of materials to the streetscape. Its large scale is heightened by the tall protruding doorcase, which provides a focal point for the front elevation and adds to the striking appearance of the façade. Its design and decorative scheme makes use of elements of classical design in a restrained and regular manner and this gives the building an air of austerity and authority. It retains notable features such as the timber sash windows and the well-crafted doorcase, engaged entablature and moulded brick cornice. The fine internal doorways add considerably to the architectural interest of the building.







