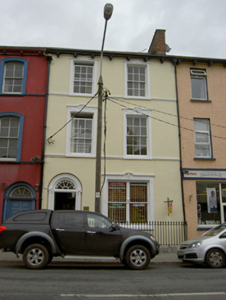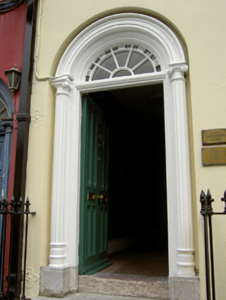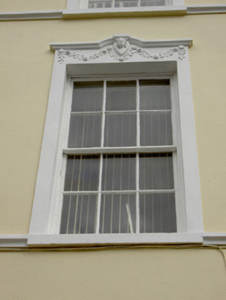Survey Data
Reg No
20820053
Rating
Regional
Categories of Special Interest
Architectural, Artistic
Original Use
House
In Use As
Office
Date
1820 - 1860
Coordinates
181422, 98439
Date Recorded
04/09/2006
Date Updated
--/--/--
Description
Terraced two-bay three-storey over basement former house, built c. 1840, now in use as offices. Pitched roof with red brick chimneystack, render bracketed eaves course, and cast-iron rainwater goods. Painted rendered walls, having moulded render sill courses. Square-headed openings with timber sliding sash windows, six-over-six pane to upper floors and double one-over-one pane to ground floor, all with concrete sills and decorative render surrounds incorporating moulded cornices with pediment details. First floor window surrounds having floral swags and masks and ground floor having foliate motifs, concrete sill and bipartite one-over-one pane timber sliding sash window. Square-headed openings to basement with fixed timber windows and cut limestone sills. Round-headed door opening having timber panelled door and decorative spoked fanlight, timber doorcase comprising carved Ionic-style engaged columns with moulded archivolt, and limestone step. Basement area bounded by cast-iron railings surmounting limestone plinth.
Appraisal
This building presents an elegantly proportioned and regular façade to the streetscape. It forms a group with structures of similar design and detailing to either side, but is distinguished by its dressings. The window surrounds are finely executed and incorporate classical motifs and restraint. The symmetry of the façade is accentuated by the sill courses, eaves course and six-over-six pane timber sliding sash windows. The bipartite window and round-headed door opening add interest to the façade and the building is enhanced by the Ionic-style doorcase, fanlight and boundary railings.





