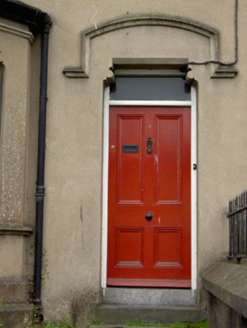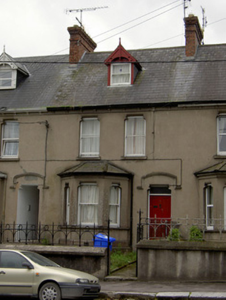Survey Data
Reg No
20820063
Rating
Regional
Categories of Special Interest
Architectural
Original Use
House
In Use As
House
Date
1910 - 1930
Coordinates
180826, 98385
Date Recorded
04/09/2006
Date Updated
--/--/--
Description
Terraced two-bay two-storey house with dormer attic, built c. 1920, having canted-bay window and gabled dormer window to front elevation. Built as part of terrace of four. Pitched artificial slate roof with red brick chimneystack, render eaves course and cast-iron rainwater goods. Hipped slate roof to bay window with render cornice below. Decorative timber bargeboards to dormer window. Rendered walls. Shouldered square-headed openings with chamfered heads, window openings having concrete sills and one-over-one pane timber sliding sash windows, and doorway having timber panelled door with glazed overlight and limestone step. Set back from street with site bounded by rendered brick walls with concrete coping, surmounted by decorative cast-iron railings, having rendered red brick pier and cast-iron gate to entrance.
Appraisal
This house forms part of a prominently sited terrace with four other structures, which together provide an interesting and pleasingly intact feature on the streetscape. The façade is enhanced by features typical of Victorian houses, such as the shouldered openings, canted-bay window, dormer window and label-moulding. Its façade is enhanced by the retention of features such as the timber sliding sash windows and timber panelled door. The boundary walls and railings and pedestrian entrance add context to the site.



