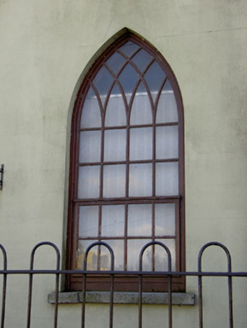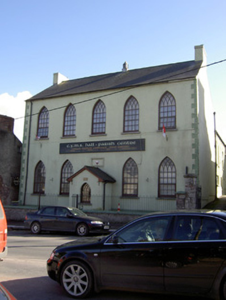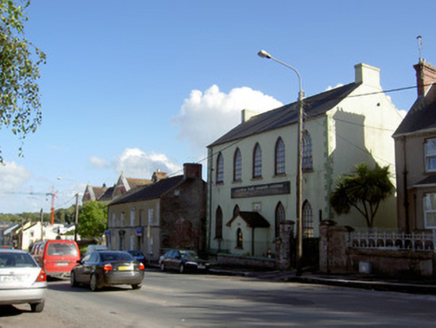Survey Data
Reg No
20820065
Rating
Regional
Categories of Special Interest
Architectural, Social
Previous Name
Fermoy Christian Brothers' School
Original Use
School
Date
1830 - 1835
Coordinates
180845, 98383
Date Recorded
18/09/2006
Date Updated
--/--/--
Description
Detached five-bay two-storey parish hall, built 1833, with gable-fronted porch to front elevation. Pitched artificial slate roof with cast-metal vent, rendered chimneystacks and render eaves course. Pitched slate roof to porch with timber bargeboards. Painted rendered walls with render plinth and quoins. Square-headed panel to central bay of front elevation, with moulded render surround, and recent brass plaque to porch. Pointed arch window openings with timber windows having traceried eight-pane upper portions and opening eight-pane lower portions, with concrete sills. Square-headed door opening to east wall of porch with timber panelled door and concrete steps. Set back from street with site bounded by rubble stone walls with concrete copings, and metal railings and double-leaf gate.
Appraisal
The tall detached form of this building make it an imposing feature on the streetscape. The vertical thrust of the façade is enhanced by the tall pointed arch openings and chimneystacks to gables. It forms a group of related educational structures with the early twentieth-century school buildings to the east and north-east.





