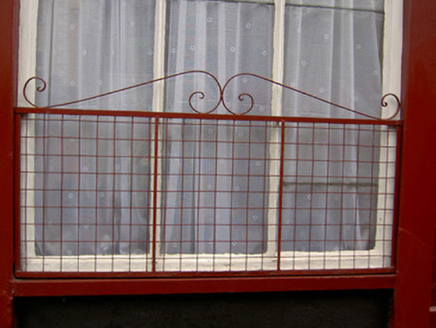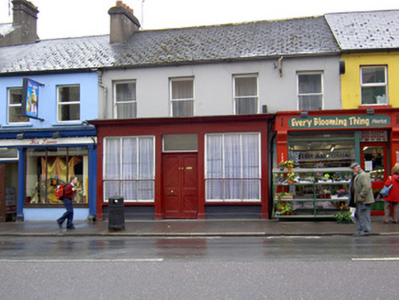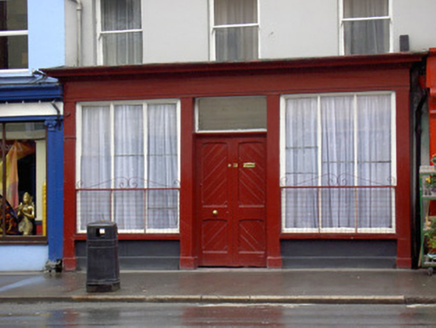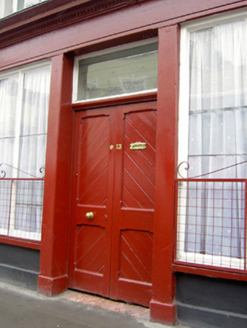Survey Data
Reg No
20820072
Rating
Regional
Categories of Special Interest
Architectural, Artistic
Original Use
House
In Use As
House
Date
1810 - 1830
Coordinates
181139, 98398
Date Recorded
30/08/2006
Date Updated
--/--/--
Description
Terraced four-bay two-storey house, built c. 1820, now also in use as shop, sharing west-most bay with building to west, and having projecting timber shopfront to ground floor of front elevation, and part of recent timber shopfront to shared bay. Pitched slate roof with rendered chimneystack, ridge tiles and cast-iron rainwater goods. Painted rendered walls with square-headed one-over-one pane timber sliding sash windows. Shopfront comprising timber pilasters flanking openings, with timber fascia and dentillated cornice above and having square-headed tripartite plate-glass display windows with timber surrounds and sills surmounted by cast-iron railings. Square-headed door opening with timber panelled double doors and overlight.
Appraisal
The modest size and scale of this building, though similar to its neighbours, is notable for its timber shopfront, which is in an unadorned simple style. Shopfronts of this type are becomingly increasingly rare in Irish towns and this one is of further note due to its cast-iron protective railings and early timber door.







