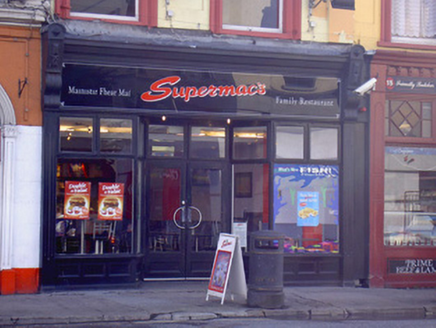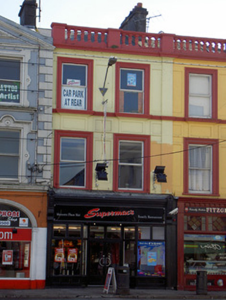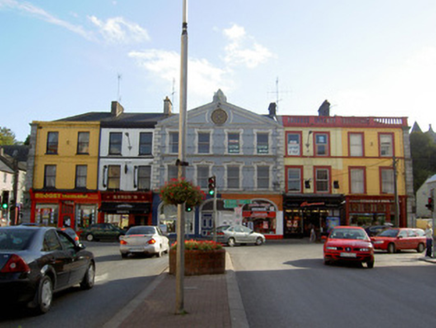Survey Data
Reg No
20820075
Rating
Regional
Categories of Special Interest
Architectural
Original Use
House
In Use As
Restaurant
Date
1790 - 1810
Coordinates
181198, 98394
Date Recorded
04/09/2006
Date Updated
--/--/--
Description
Terraced two-bay three-storey former house, built c. 1800, as part of twelve-bay centrepiece forming south side of Pearse Square. Now in use as restaurant and having timber shopfront to ground floor of front elevation. Pitched roof with moulded render cornice and balustrade to front elevation. Painted rendered walls with square-headed recessed panels between storeys and between window openings, with render pilaster shared with building to west. Square-headed window openings with moulded render surrounds and replacement uPVC windows, those to second floor having moulded render sill course and those to first floor having concrete sills. Shopfront comprising fluted timber pilasters flanking openings, with timber fascia and cornice. Square-headed plate-glass windows, with timber sills and timber panelled risers. Square-headed door opening with recessed timber panelled half-glazed double doors and overlights.
Appraisal
This building, together with its neighbours, occupies a prominent site, closing the vista from Fermoy Bridge and at the head of Pearse Square. It is part of a symmetrical group of buildings comprising the former market house and its neighbours, forming a very important feature in the town. Its imposing site and form are given further prominence due to the balustraded parapet. Much emphasis is placed on a restrained decorative scheme to the façade, which works well within the streetscape.





