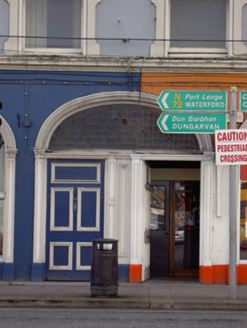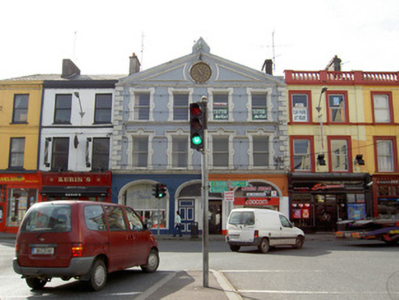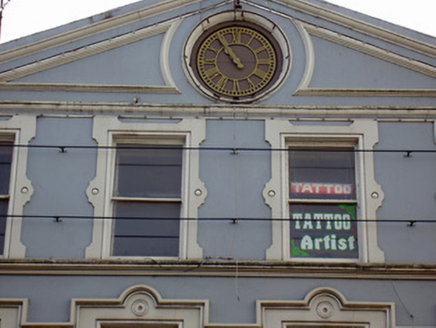Survey Data
Reg No
20820076
Rating
Regional
Categories of Special Interest
Architectural, Artistic, Social
Original Use
Market house
In Use As
Shop/retail outlet
Date
1790 - 1810
Coordinates
181206, 98395
Date Recorded
04/09/2006
Date Updated
--/--/--
Description
Terraced four-bay three-storey former market house, built c. 1800, as middle part of ten-bay centrepiece forming south side of Pearse Square. Now in use as shops. Moulded render pediment to front elevation with moulded render panels and metal clock face to centre with render surround. Painted rendered walls with render quoins. Square-headed window openings with decorative moulded render surrounds and one-over-one pane timber sliding sash windows, having moulded render sill courses, those to first floor having continuous label-moulding course. Triple arcade to ground floor, openings having moulded render surrounds comprising panelled render pilasters with decorative capitals and fluted moulded render archivolts. Opening to centre having two square-headed openings with timber panelled doors and flanked by panelled render pilasters and divided by panelled render panel, with render architraves and cornices and having stained glass fanlight spanning both doorways. Flanking window openings have plate-glass display windows with render sills.
Appraisal
This building occupies an imposing site, closing the vista from Fermoy Bridge and at the head of Pearse Square. The pediment and arcaded ground floor distinguish the building, especially as it forms part of a townscape of mainly terraced town houses and shops. The decorative scheme and façade to the upper floors are similar to the houses to the west, but in a more ornamental style. The window surrounds, clock face, render pediment dressings and pilastered surrounds to the ground floor arches enliven the façade and further focus attention on this prominent building.





