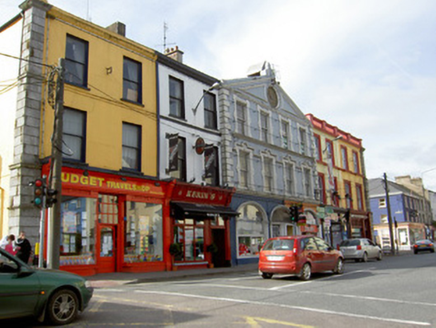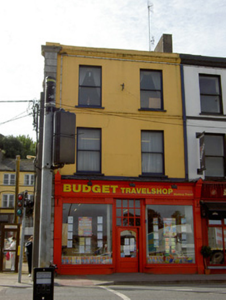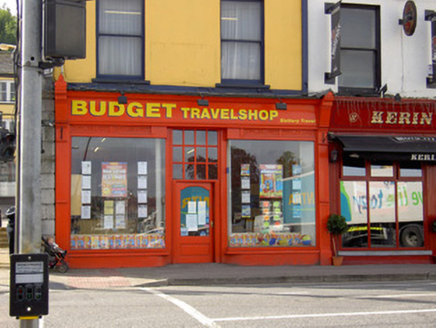Survey Data
Reg No
20820078
Rating
Regional
Categories of Special Interest
Architectural, Artistic
Original Use
House
In Use As
Shop/retail outlet
Date
1790 - 1810
Coordinates
181219, 98399
Date Recorded
04/09/2006
Date Updated
--/--/--
Description
Corner-sited former house, built c. 1800, end building of ten-bay centrepiece forming south side of Pearse Square. Now in use as shop and having timber shopfront to ground floor of front elevation and single-bay single-storey lean-to extension to rear. Hipped roof with rendered chimneystack and moulded render eaves course. Painted rendered walls, with moulded render string course to front and east elevations. Blind openings to east elevation, round-headed arches to ground floor and square-headed blind window openings to upper floors. Rusticated dressed limestone pier to north-east corner, stepping in and having moulded imposts between floors. Square-headed window openings with concrete sills and one-over-one pane timber sliding sash windows. Square-headed door opening to east elevation with timber panelled door and flight of concrete steps. Shopfront comprising partly fluted timber pilasters flanking openings, with fluted timber consoles with carved caps, fascia and moulded cornice. Square-headed plate-glass display windows and timber sills. Square-headed door opening with timber panelled half-glazed door with paned fixed timber overlight.
Appraisal
This building, together with those to the east, occupies a prominent site, closing the vista from Fermoy Bridge and at the head of Pearse Square. It forms part of a symmetrical group of buildings comprising the former market house and flanking buildings, forming a very important feature in the town. The limestone corner mirrors that of the building at the opposite end of the block, and this along with the blind arches to the east elevation, which are similar to those of the market house, emphasise its place as part of a group. The string course and eaves course emphasise the symmetry and regularity of the façade. It retains much of its form as well as notable features such as the timber sliding sash windows.





