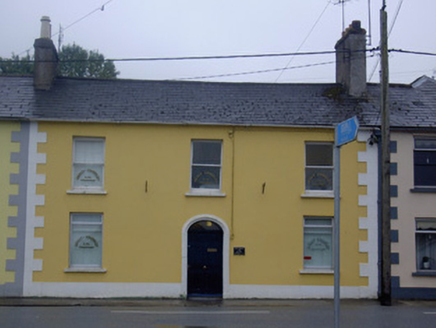Survey Data
Reg No
20820100
Rating
Regional
Categories of Special Interest
Architectural
Original Use
House
In Use As
Office
Date
1800 - 1840
Coordinates
181569, 98416
Date Recorded
06/09/2006
Date Updated
--/--/--
Description
Terraced three-bay two-storey former house, built c. 1820, now in use as offices. Pitched slate roof with rendered chimneystacks. Painted rendered walls with render quoins. Square-headed windows openings with painted stone sills, those to first floor having one-over-one pane timber sliding sash windows and those to ground floor having replacement uPVC windows. Round-headed door opening with timber panelled door, fanlight and moulded render surround. Internal timber shutters remain to some windows.
Appraisal
This house forms part of a relatively intact terrace of similarly sized and designed houses, which, in their modest scales and horizontally emphasised façades, form a pleasing part of the long streetscape. It retains notable features such as the timber sliding sash windows and its symmetrical façade is articulated by the render quoins and central doorcase.

