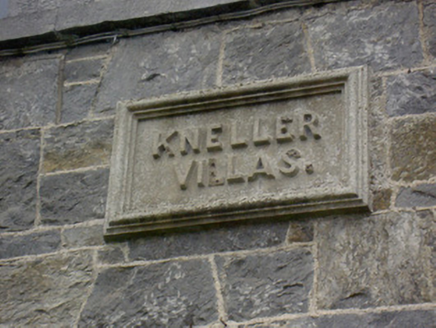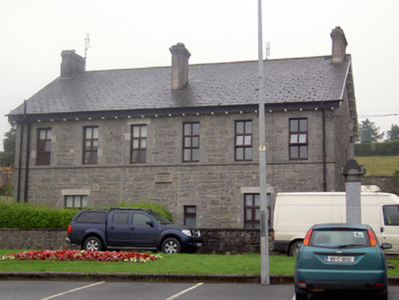Survey Data
Reg No
20820107
Rating
Regional
Categories of Special Interest
Architectural, Social
Previous Name
The Bridewell
Original Use
Prison/jail
Historical Use
Garda station/constabulary barracks
In Use As
House
Date
1860 - 1865
Coordinates
181640, 98415
Date Recorded
06/09/2006
Date Updated
--/--/--
Description
Semi-detached three-bay two-storey house, built 1864, one of pair, with entrance to east gable. Part of former six-bay two-storey bridewell, in use until 1912, subsequently in use as married quarters for military personnel, and later in use as residential accommodation for Garda Síochána. Pitched artificial slate roof with rendered chimneystacks, timber bracketed bargeboards to gable, timber bracketed eaves course and cast-iron rainwater goods. Snecked cut limestone walls with flush dressed limestone quoins. Carved limestone plaque with lettering in relief 'Kneller Villas' to centre of pair of structures. Square-headed window openings with replacement timber windows, flush dressed and tooled limestone block-and-start surrounds and cut limestone sills, those to first floor of front elevation sharing continuous sill course with house to west. Square-headed door opening to west elevation with painted render surround and glazed timber door. Set back from street and sharing rubble limestone boundary wall with render coping with house to west. Square-profile rendered piers to entrance with cast-iron double-leaf gates.
Appraisal
This house, together with its pair, is an unusual feature on the streetscape of Fermoy. It occupies a prominent site, beside the courthouse and facing onto a green and provides a suitable striking feature. This is due, in part, to the snecked limestone elevations and well executed surrounds, which are unusual and lend the building an air of austerity offset by the timber eaves course and bargeboards. Unusually the entrance is placed in the gable end, a feature which is mirrored in the adjoining house.



