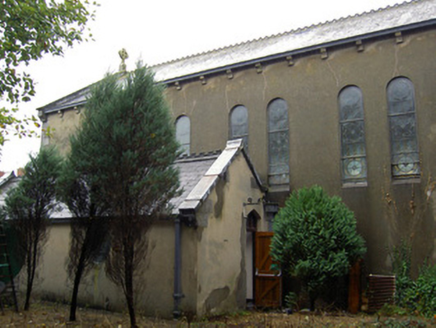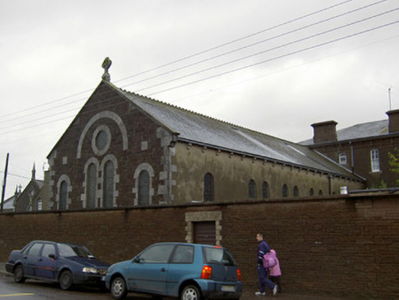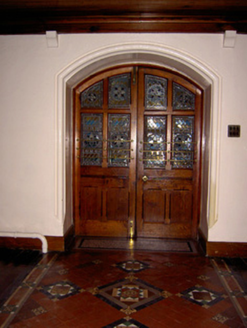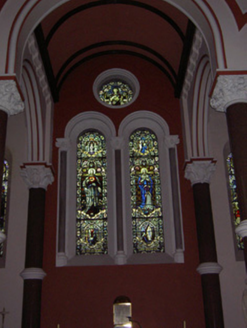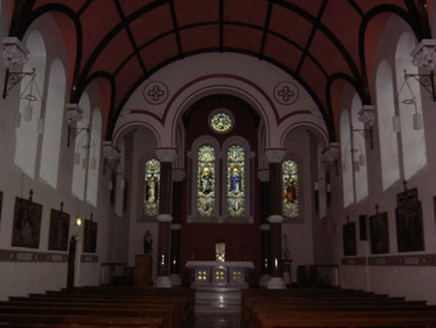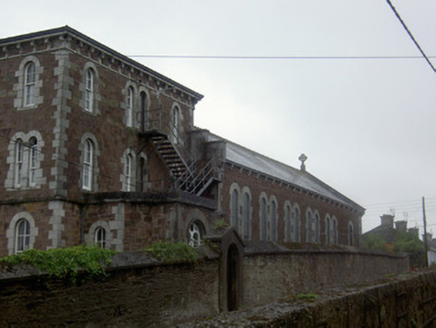Survey Data
Reg No
20820113
Rating
Regional
Categories of Special Interest
Architectural, Artistic, Social
Original Use
Church/chapel
In Use As
Church/chapel
Date
1880 - 1890
Coordinates
180958, 98237
Date Recorded
20/09/2006
Date Updated
--/--/--
Description
Attached gabled chapel, built c. 1885, with six-bay nave elevations and two-bay single-storey sacristy addition to east elevation. Pitched slate roofs with render bracketed eaves course, cast-iron ridge crestings and cast-iron rainwater goods. Cut limestone copings to gable with carved limestone Celtic cross finial and brackets. Dressed sandstone walls to south and west elevations with dressed limestone quoins. South gable features semi-circular dressed and tooled limestone arch detail to upper south gable framing oculus window over paired round-headed windows, latter flanked by round-headed windows having dressed limestone square panels above. Rendered wall to east elevation and to sacristy. Paired round-headed openings to nave elevations with stained-glass windows, those to west elevation having dressed and tooled limestone block-and-start surrounds and continuous chamfered carved limestone sill course. Openings to south elevation have dressed limestone block-and-start surrounds. Oculus opening to south elevation has stained-glass window and dressed and tooled limestone surround. Oculus openings to north bay of east elevation and to sacristy with stained-glass windows. Pointed arch opening to sacristy with timber battened door and overlight. Retains interior features such as stained-glass windows, timber barrel-vaulted ceiling with decorative moulded render stops, timber gallery to north, shouldered square-headed opening with timber battened door and marble altar table, decorative tiled floor and timber panelled double doors with stained glass. Sited within grounds of Saint Colman's College and attached to the south-west corner of the main building.
Appraisal
This chapel forms part of a complex with the attached school, and it is similar in style and materials to this structure. It also forms a group with the other ecclesiastical buildings within Fermoy, including the nearby Roman Catholic church, parochial house and Loreto and Presentation convents. Its simple gabled form is typical of attached chapels and differentiates it from the elaborate form of the main block. The cross finial and ridge crestings add artistic interest to the building and enhance its ecclesiastical nature. Further interest is added by the chromatic variety and fine crafting in evidence in the west façade.
