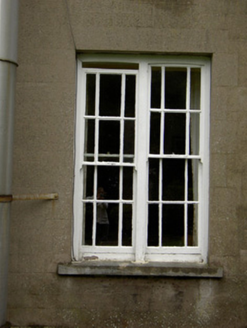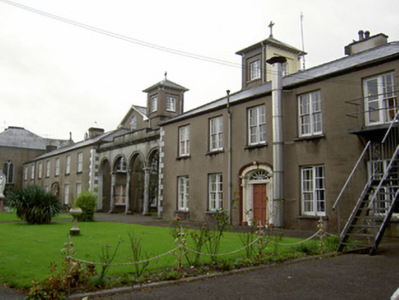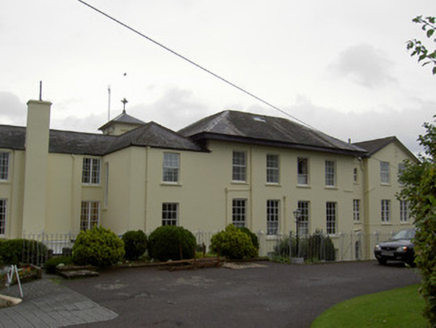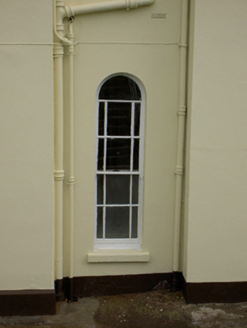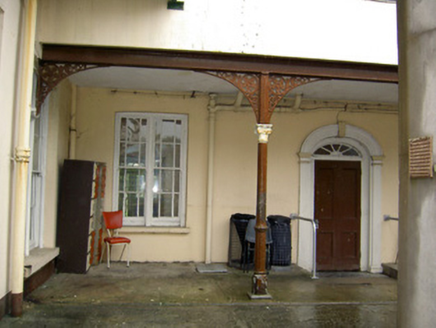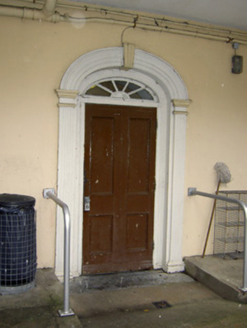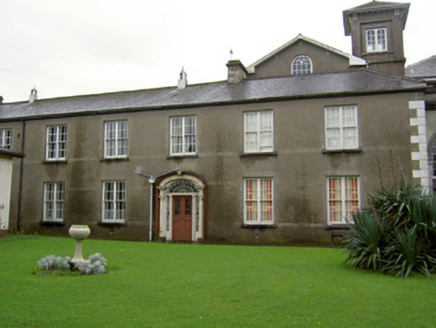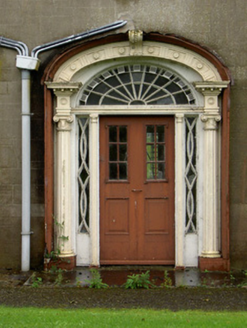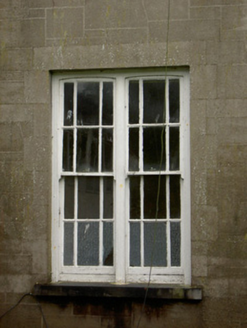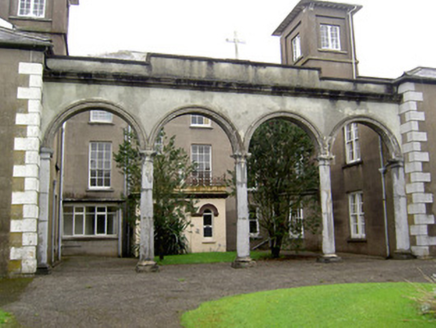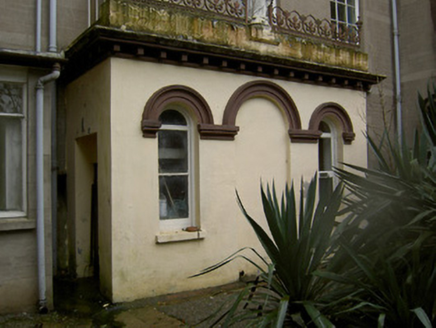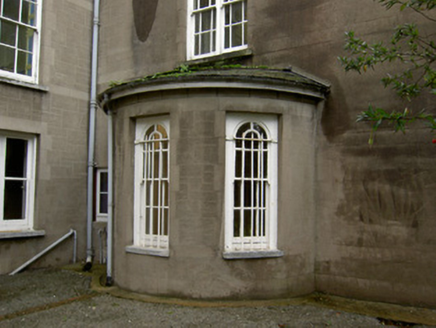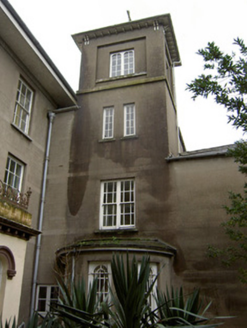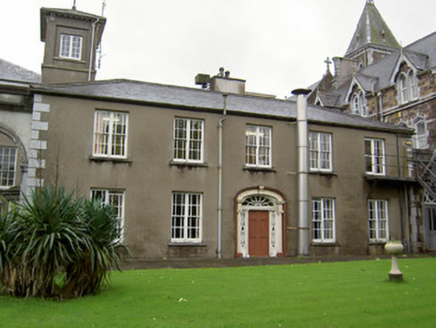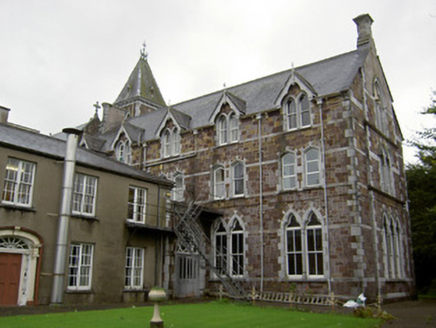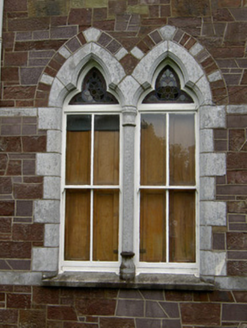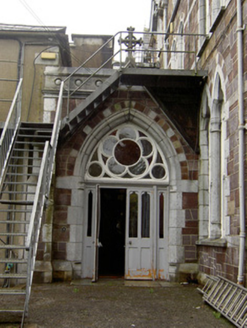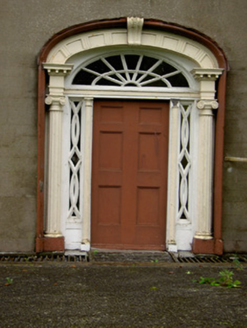Survey Data
Reg No
20820117
Rating
Regional
Categories of Special Interest
Architectural, Artistic, Historical, Social
Previous Name
Laurel Hill
Original Use
Convent/nunnery
In Use As
Convent/nunnery
Date
1850 - 1870
Coordinates
181150, 98258
Date Recorded
20/09/2006
Date Updated
--/--/--
Description
Convent complex, built 1853, extended 1869, having second convent attached to east. Convent comprising seven-bay two-storey east block, eastern two bays being an addition, and five-bay two-storey west block, latter having single-storey bow to east elevation, flanking a slightly recessed four-bay giant arcade curtaining forecourt to set-back third block which has four-bay three-storey front elevation with flat-roof porch, and five-bay two-storey over half-basement rear elevation, latter with slightly lower flanking hipped one-bay block and pitched two-bay block. Flanking blocks present three-bay elevations to forecourt. Single-bay single-storey and three-bay single-storey flat-roofed extensions to north elevation. Square-plan four-stage towers to inner corner of elevation of main flanking blocks and addressing forecourt. Arcade consists of carved limestone columns and archivolts, with rendered walling above, with moulded limestone cornice and stepped rendered parapet with rendered cross. Higher seven-bay three-storey block attached to west elevation of west block, with dormer windows, three-stage square-plan tower to south and single-bay single-storey flat-roofed entrance porch to east, linking to north elevation of west bay of main block. Single-bay three-storey flat-roofed block to south elevation of west block. Two-bay three-storey block linking to west block and to chapel to west elevation with six-bay single-storey lean-to addition along east elevation of chapel and having recent gabled timber porch to east elevation. Recessed ground floor to south elevation of east block with cast-iron column supports having decorative capitals, and decorative cast-iron spandrels. Hipped artificial slate roofs to main blocks, with rendered chimneystacks, cast-iron rainwater goods and render eaves courses. Cast-iron cross finials and sheeted overhanging eaves to towers. Render bracketed eaves course, render figural statue and decorative cast-iron crestings to flat-roofed extension to central block. Pitched slate roof to three-storey west-most block with carved limestone chimneystack having engaged column detail to corners, gabled dormer windows with timber bargeboards and finials, cast-iron rainwater goods, carved sandstone and limestone bracketed eaves course, dressed limestone coping and carved limestone cornices to buttresses. Carved limestone cornice to flat-roofed porch with carved bosses, having decorative cast-iron railing, and carved limestone cross finial. Slate roof to tower to west with decorative cast-iron cross finial and carved limestone bracketed eaves course. Rendered walls with dressed limestone quoins to north elevations of main blocks, and painted rendered walls to south elevations. Round-headed recessed panel to flat-roofed extension to north elevation of central block. West-most block and adjoining tower have snecked cut sandstone walls with dressed limestone platbands and quoins, quoins to upper stage of tower being chamfered and incorporating carved limestone engaged columns. Centre of north gable of same block projects slightly and has dressed limestone quoins, west elevation has dressed sandstone buttresses with dressed limestone quoins and pointed arch recessed panels with carved limestone chamfered surrounds, trefoil-headed heraldic carved limestone panels within and dressed sandstone and limestone voussoirs. Pointed arch carved limestone panel to tower with carved limestone hood-moulding and incised multifoil motifs and carved limestone heraldic motif in relief. Square-headed window openings to main two-storey east and west blocks and to two-bay east block flanking central block, with margined two-over-two pane timber sliding sash double windows with cut limestone sills. Rear elevation of centre block has square-headed six-over-six pane timber sliding sash windows to top and bottom floors, camber-headed nine-over-six pane to middle floor, and one margined one-over-one pane stained-glass window to top floor. Some six-over-six pane timber sliding sash windows and some replacement uPVC windows to rear elevations. Some round-headed margined two-over-two pane and some replacement uPVC windows to south elevations. Towers to main blocks have square-headed openings to top stage with recessed square-headed panel surrounds and fixed timber segmental-headed double windows. Paired square-headed openings to stage below with timber casement windows and cut limestone sills. Gabled block has double pointed gabled dormer windows to top floor with one-over-one pane timber sliding sash windows, double triangular-headed one-over-one pane and some replacement uPVC windows to middle floor, and double trefoil-headed two-over-two pane windows to ground floor, and pointed arch window to upper gable with double timber sliding sash windows divided by engaged limestone columns, with trefoil-headed tympanum and with hood-moulding, all windows in this block having chamfered carved limestone surrounds and cut limestone sills. Square-headed opening to flat-roofed extension to north elevation of central block with concrete sill and recent fixed timber windows. Round-headed openings to flat-roofed porch of central block with fixed timber windows, painted cut-stone sills and moulded render continuous hood-moulding and impost course. Square-headed openings to bow window with round-headed margined one-over-one pane timber sliding sash windows and cut limestone sills having cast-iron protective railings. Pointed arch openings to six-bay single-storey extension with one-over-one pane timber sliding sash windows and painted stone sills. Tower to west-most, three-storey, block has square-headed triple-light window to second stage with carved limestone tracery, paired trefoil-headed openings to third stage with fixed timber windows, cinquefoil openings to fourth stage with stained-glass windows, and paired pointed arch openings to top floor divided by carved limestone columns and having fixed timber windows and glazed overlights. Porch attached to west elevation of westmost three-storey block has pointed arch door opening with carved limestone chamfered surround and roll moulding, dressed sandstone and limestone voussoirs, timber panelled half-glazed double-leaf doors and sidelights with trefoil-headed glazing, and fanlight above incorporating timber tracery with multifoil and circular motifs. Elliptical-headed door openings to front elevations of east and west blocks, each having timber panelled door flanked by carved timber fluted engaged Ionic columns, decorative sidelights flanked by carved timber fluted engaged colonettes, carved timber cornice, double capitals, and spoked fanlight with render elliptical archivolt with triglyph motifs. Moulded timber external surround to each opening with decorative scrolled dropped keystone. Square-headed opening to flat-roof porch to central recessed block, with timber panelled door. Elliptical-headed opening to recessed ground floor to south elevation with timber panelled door flanked by fluted timber pilasters and archivolt, with spoked fanlight having decorative dropped and fluted keystone. Square-headed opening to six-bay extension to west with recent timber panelled door, with limestone threshold.
Appraisal
This convent was founded in 1853 and the main blocks date from this time. It was extended by George Ashlin in 1869 with the addition of the Gothic residential block, tower and chapel. The large-scale complex forms a group with other related religious structures within the town of Fermoy and its later additions are tied to the Roman Catholic church and St Colman's College to the west by their uniform use of sandstone and limestone and by their similar dressings and detailing. The varying phases in construction involved in this complex are clearly articulated due to the differing styles of buildings and this adds context to the site. The steeply pitched gabled form of the later block is typical of the Gothic style and incorporates other elements typical of this style and of religious architecture, such as the pointed arch and trefoil-headed openings, the gabled dormer windows and the tower. The Gothic style of this block lends a ecclesiastical air to the classically inspired domestic style main block of the complex. The arcade to the main block unifies the design of the two flanking structures and gives the building an imposing façade. Symmetry is carried through in the towers and the door openings to either block. The structure retains many notable features, which enhance its architectural form and add decorative emphasis, such as the various types of timber sliding sash windows, the doors, doorcases, fanlights, carved limestone panels and decorative bargeboards.
