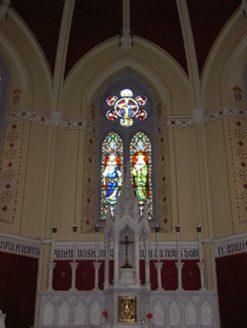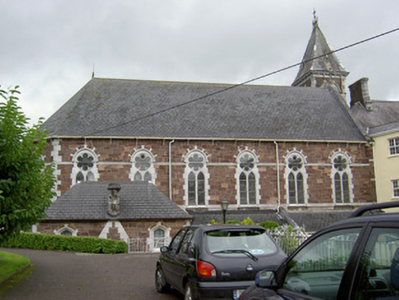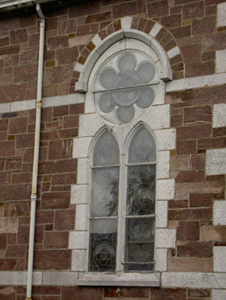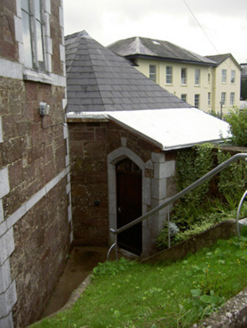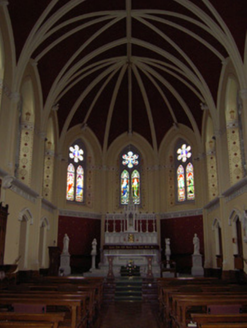Survey Data
Reg No
20820118
Rating
Regional
Categories of Special Interest
Architectural, Artistic, Historical, Social
Original Use
Church/chapel
In Use As
Church/chapel
Date
1865 - 1875
Coordinates
181128, 98235
Date Recorded
20/09/2006
Date Updated
--/--/--
Description
Attached convent chapel, built c. 1870, with six-bay side elevations, canted south gable (apse), two-bay sacristy to south-east with single-bay lean-to entrance bay to south-west corner, and having lean-to. Hipped slate roofs with dressed limestone coping to north gable having cast-iron cross finial, cast-iron finial to south end, cast-iron rainwater goods, and timber bracket course. Carved limestone chimney to sacristy. Snecked cut sandstone walls with dressed limestone quoins, and platbands at impost level, sill level and below. Pointed arch double light with sexfoil light above, having chamfered cut limestone continuous sills, carved chamfered limestone block-and-start surrounds, hood-mouldings, and stained-glass windows. Tudoir arch openings to sacristy with carved limestone chamfered block-and-start surrounds, dressed limestone and sandstone voussoirs and one-over-one pane timber sliding sash windows. Tudor arch opening to entrance bay with carved limestone chamfered surround, dressed limestone and sandstone voussoirs and timber battened door. Retains interior features such as sexpartite vaulted ceiling, stencilled decoration to embrasures, decorative frieze below sill level, carved timber side seats, carved marble reredos, carved timber gallery, screen and timber organ. Tower of convent attached to north-west corner.
Appraisal
Designed by George Ashlin, this chapel forms part of a complex with the attached convent, and it is similar in style and materials to parts of that structure. It also forms a group with the other ecclesiastical buildings in Fermoy, including the nearby Roman Catholic church, parochial house and Presentation convents. Its simple gabled form is typical of attached chapels and differentiates it from the elaborate form of the main block. The cross finial and stained-glass windows add artistic interest to the building and enhance its ecclesiastical nature. Further interest is added by the chromatic variety and fine stone crafting in evidence.
