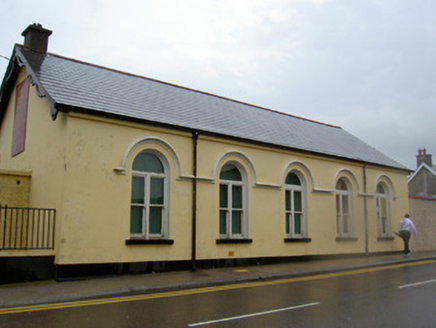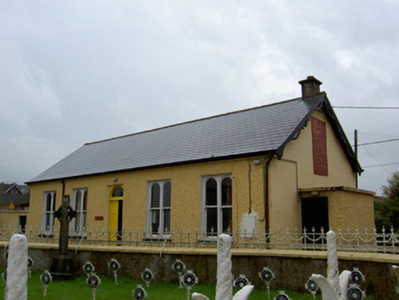Survey Data
Reg No
20820128
Rating
Regional
Categories of Special Interest
Architectural, Social
Original Use
School
In Use As
College
Date
1870 - 1890
Coordinates
181221, 98136
Date Recorded
20/09/2006
Date Updated
--/--/--
Description
Detached five-bay single-storey former school, built c. 1880. Now in use as college and having single-bay single-storey flat-roofed extensions to east and west gables. Pitched artificial slate roof with rendered chimneystack, decorative timber bargeboards to gables, cast-iron rainwater goods and render eaves course. Painted rendered walls with render plinth course. Round-headed window openings to south elevation with painted cut-stone sills, double square-headed one-over-one pane timber sliding sash windows with fanlights and continuous moulded render hood-moulding course. Square-headed window openings to north elevation with double round-headed one-over-one pane timber sliding sash windows and painted cut-stone sills. Square-headed opening central to north elevation with dressed and tooled limestone plinth blocks, timber panelled double-leaf door and round-headed overlight. Square-headed openings to extensions with recent timber battened doors. Building to north-west with similar detailing.
Appraisal
This building forms a pair with the former school of similar detailing and form to the north-west. Its single-storey form is typical of school buildings in Ireland of its time and its regular façade is enhanced by the symmetrical and openings, which maintain the unusual bipartite timber sliding sash windows. The variety of openings, round-headed to the south elevation and square-headed to the north, add interest of form to the structure and decoration is added by the hood-moulding course, which ties to the former religious nature of the structure.



