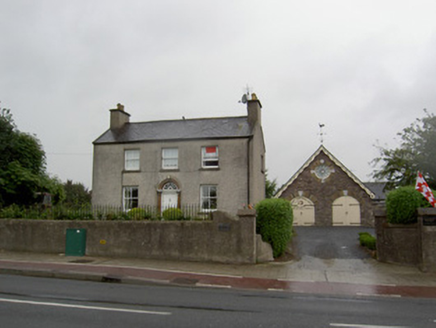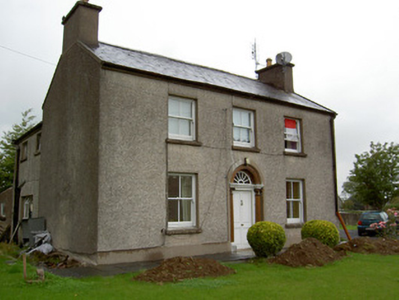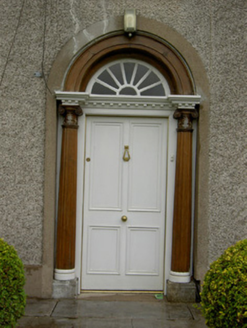Survey Data
Reg No
20820135
Rating
Regional
Categories of Special Interest
Architectural, Artistic
Original Use
House
In Use As
House
Date
1800 - 1840
Coordinates
180788, 98020
Date Recorded
06/09/2006
Date Updated
--/--/--
Description
Detached three-bay two-storey house, built c. 1820, with recent two-bay two-storey extension to rear. Pitched slate roofs with rendered chimneystacks, render copings to gables, and ridge capping. Roughcast rendered walls with smooth render plinth course. Square-headed window openings with render surrounds, two-over-two pane timber sliding sash windows and concrete sills. Round-headed door opening with render surround, timber panelled door and spoked fanlight, doorcase comprising fluted timber engaged columns with cut limestone plinths, decorative carved timber Ionic-style capitals and carved timber cornice and archivolt. Recent outbuilding to north-west of site incorporates dressed sandstone and limestone voussoirs, and boundary wall to east of same has pedestrian entrance incorporating carved limestone engaged Ionic-style columns, with cornice and moulded pediment. House set back from road and bounded by rendered walls surmounted by cast-iron railings and having carved limestone plaque with lettering 'SHOT HALL' and square-profile rendered piers.
Appraisal
This house occupies a prominent site, set back from Cork Road and on a height. Its façade and form are typical of modestly sized detached houses of its time. It retains its timber sash windows and its well executed doorcase and fanlight, which provide a focal point for the façade.





