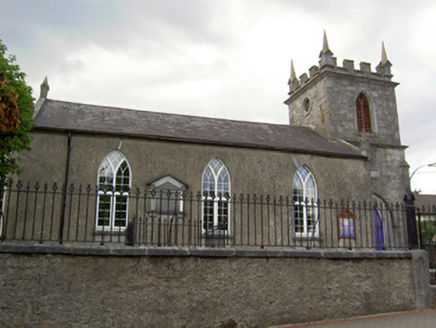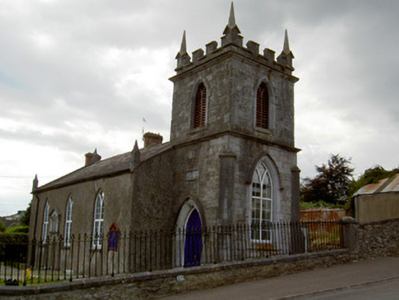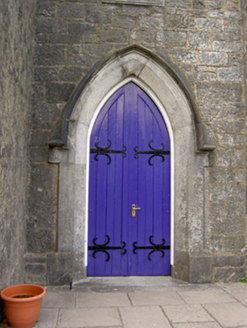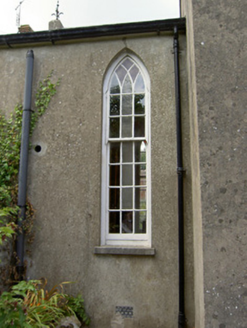Survey Data
Reg No
20821030
Rating
Regional
Categories of Special Interest
Architectural, Artistic, Social
Original Use
Church/chapel
In Use As
Church/chapel
Date
1835 - 1840
Coordinates
181279, 98900
Date Recorded
21/08/2006
Date Updated
--/--/--
Description
Freestanding Presbyterian church, dated 1839, having three-bay nave, two-stage square-plan tower to east, and single-bay gabled chancel to west. Pitched slate roof with dressed limestone copings, having carved limestone pinnacles to corners of nave. Cast-iron rainwater goods. Decorative cast-iron finial to chancel gable. Carved limestone crenellated parapet to tower with carved pinnacles to corners. Rendered walls to nave and chancel, rubble limestone to north wall of tower, dressed limestone walls to other walls of tower, with moulded limestone string course and cornice, and carved limestone buttresses to corners. Carved limestone date plaque with carved limestone surround to south side of tower. Pointed arch openings throughout, one blind to north side of tower with dressed limestone voussoirs, all with cut limestone sills. Replacement uPVC windows to nave and east wall of tower. Lancet arch windows to side walls of chancel, with cut limestone sills, with traceried stained-glass six-over-twelve pane timber sliding sash windows. Oculus to chancel gable, with chamfered dressed limestone surround and decorative fixed timber window. Windows to tower have chamfered dressed limestone block-and-start surrounds and cut limestone sills, with carved limestone hood-moulding to east window, and timber louvers to upper stage. Pointed arch door opening to tower with chamfered dressed limestone block-and-start surround, carved limestone hood-moulding, and timber battened double-leaf doors. Site bounded by rubble stone walls with cut limestone coping and cast-iron railings. Decorative cast-iron double-leaf gate and railings, with cast-iron piers having carved limestone plinths, and cast-iron arch above, gate approached by flight of cut limestone steps.
Appraisal
This church is typical of small-scale Presbyterian churches. Unusually, it has its altar at the west end. Its Gothic Revival form is also characteristic of the time and is underlined by elements such as the pointed arch openings, the pinnacles and the entrance tower. Prominently sited, this church's imposing elevations, enhanced by the good quality stonework and heavy cornice and buttresses make it a notable feature in the townscape. Fine stone crafting can be seen in the chamfered surrounds, carved details and hood-mouldings. The date plaque adds context to the site, while the cast-iron railings and gate add to its appearance.







