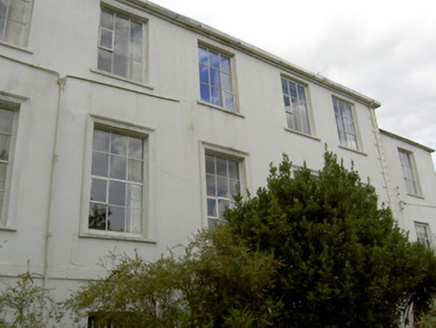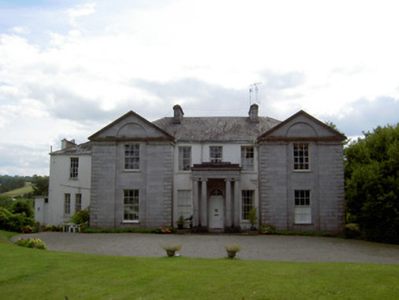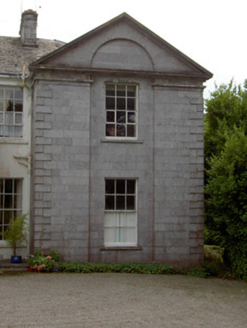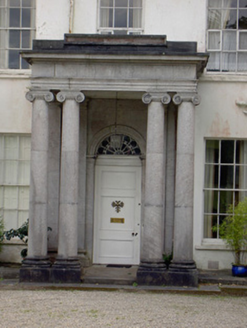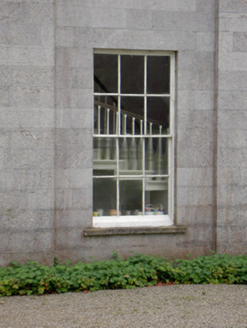Survey Data
Reg No
20821039
Rating
Regional
Categories of Special Interest
Architectural, Artistic
Previous Name
Millbank originally Mill Bank
Original Use
House
In Use As
House
Date
1800 - 1840
Coordinates
181598, 98840
Date Recorded
21/08/2006
Date Updated
--/--/--
Description
Detached house, built c. 1820, having five-bay two-storey front elevation, six-bay three-storey rear elevation, three-bay side elevations, and two-bay two-storey over half-basement addition set back from front elevation. Main front has projecting pedimented end bays and has carved limestone portico to entrance. Hipped slate roofs, with dressed and carved limestone chimneystacks to main block and rendered chimneystack to addition, cast-iron rainwater goods and dressed limestone eaves course. Ashlar limestone walls to projecting bays with dressed limestone quoins and round-headed Giant Order recessed panels, and having carved limestone to pediments, with carved cornice, architrave and frieze. Painted rendered walls elsewhere, rear elevation having painted dressed limestone quoins to upper floors, and dressed limestone platband between lower floors. Rendered buttress to west end of rear wall. Square-headed openings throughout, with cut limestone sills. Mainly six-over-six pane timber sliding sash windows to front elevation, four-over-four pane to ground floor of addition, and timber sash to bottom floor at rear. Other windows are replacement. Openings to middle floor of rear elevation have moulded render surrounds and sills. Round-headed door opening having timber panelled door, ornate petal fanlight, carved limestone doorcase incorporating Doric-style pilasters and moulded architrave. Opening flanked by carved limestone Doric-style pilasters. Portico to front comprising cut limestone steps, carved limestone Ionic-style columns with carved plinths, carved limestone architrave, frieze and cornice. Retains interior timber shutters to windows. Terraced lawns to grounds, with flight of limestone steps.
Appraisal
Glenavon is an important part of the built heritage of Fermoy. The classically-inspired façade retains sombre elegance through the restrained use of orientation. Its architectural design and large-scale classical elements are the most impressive decorative parts of the house. The symmetrical layout and façade of the structure is articulated by the tall pedimented bays and the well-crafted quoins. Symmetry is maintained throughout and the pitch of the pediments as well as the large scale of the portico point to the main entrance as focal point. The building retains many notable features and materials including many timber sash windows, a decorative fanlight, internal shutters and slate roof. The internal staircase which bisects one window is a typical Irish idiosyncracy and provides context and further interest to the building. The house is set in a mature landscape and its associated gate lodge, entrance piers and cast-iron gates survive.
