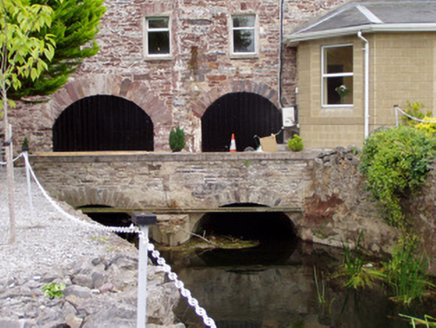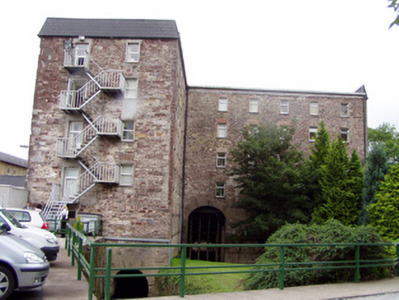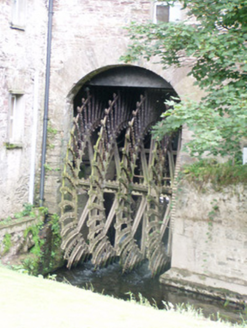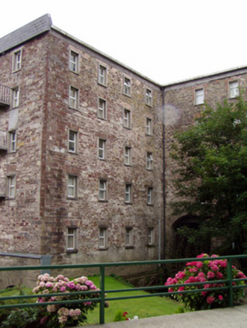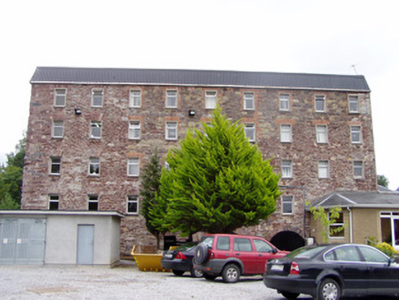Survey Data
Reg No
20821055
Rating
Regional
Categories of Special Interest
Architectural, Historical, Technical
Original Use
Mill (water)
In Use As
Office
Date
1800 - 1850
Coordinates
181558, 98669
Date Recorded
24/08/2006
Date Updated
--/--/--
Description
Detached L-plan five-storey former water mill, built 1802, extended in 1840s, reduced in size following fire in 1960s, and now in use as offices, having nine-bay north-south block, with multiple-bay east-west block at right angles. Four and five-bay inner elevations, and two-bay gables. Recent single-storey lean-to extensions to south elevation and to south-west corner, and having fire escape to east gable. Flat roofs with slate-clad veneer to gables and to south elevation. Rubble sandstone walls, with dressed quoins. Square-headed openings with dressed stone jambs and voussoirs, having concrete sills and recent render reveals, with replacement uPVC windows. Recent square-headed openings to north gable with render surround. Round-headed arches in west elevation of north-south block matched by two in east elevation, one in east gable, and marking millraces, arches having cut sandstone voussoirs and jambs, and northern race retaining cast-iron millwheel lacking paddles. Millrace, fed by River Blackwater, has rubble stone walls, with two-arch bridge to front of arches of west elevation.
Appraisal
The sandstone masonry of this mill is characteristic of such buildings in North Cork. The invention of the vertical water wheel in the late eighteenth century, combined with new forms of gearing which enabled the power to be transmitted to several sets of millstones, encouraged the building of large scale mills at this time. It was built by Mr D. Reid in 1802 and was part of a largely demolished flour mill complex, one of the largest in Ireland. The retention of the waterwheel and mill stream make this site a notable part of the heritage of Fermoy.
