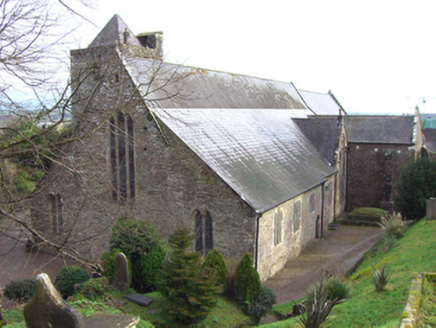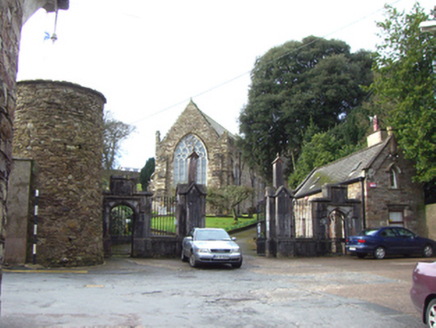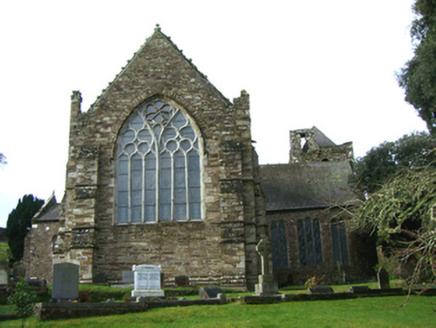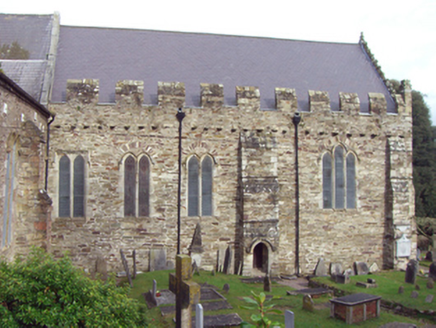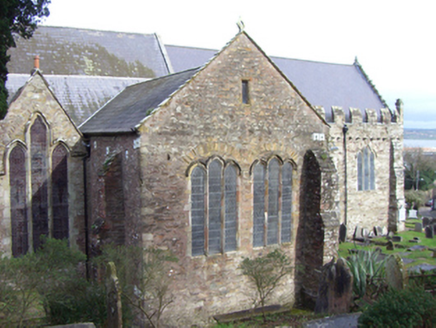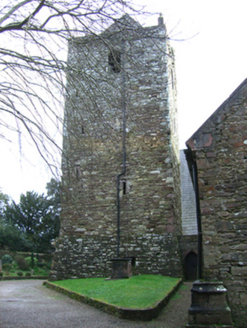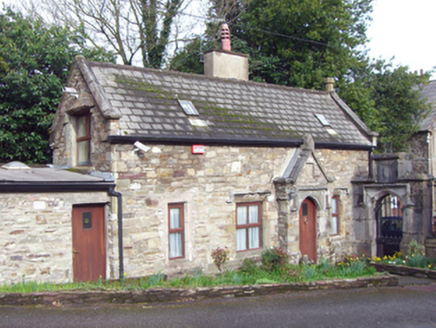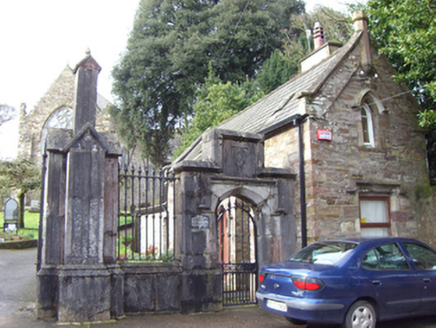Survey Data
Reg No
20823029
Rating
National
Categories of Special Interest
Archaeological, Architectural, Artistic, Historical, Scientific, Social, Technical
Previous Name
Saint Mary's Church (Youghal)
Original Use
Church/chapel
In Use As
Church/chapel
Date
1200 - 1240
Coordinates
210113, 78060
Date Recorded
21/03/2007
Date Updated
--/--/--
Description
Freestanding cruciform-plan Church of Ireland church, commenced c. 1220, possibly incorporating fabric of earlier building, and with additions and alterations spanning following centuries. Comprising five-bay side aisles, two-bay transepts and five-bay chancel. Pitched slate roofs with sandstone copings and cross finials, crockets to chancel gable. Crenellations to chancel. Rubble sandstone walls with buttresses. Lancet windows with stained and coloured glass with cut stone hood mouldings. Those to chancel having portrait label stops. Pointed arch window to chancel, east elevation having ornate, carved limestone tracery and stained glass window. Double lancet window to chancel, south elevation, having foliate carvings to spandrels, label moulding and stained, quarry glazed windows. Pointed arch opening to west elevation having carved sandstone and limestone surround with roll mouldings, hood moulding, timber battened double doors with overlight. Buttress to chancel, south elevation, having pointed arch opening with carved sandstone and limestone surround with hood moulding. Square-profile five-stage tower to north-west having slate roof and battered sandstone walls. Round-headed window openings to fourth floor. Arrow slit windows to remaining floors. Gate lodge to east having single-bay single-storey extension to west gable and gable-fronted porch. Pitched slate roof with rendered chimneystacks, rendered copings and finial to east elevation. Rubble sandstone walls with heraldic plaque to porch. Pointed arch window to east gable having carved hood moulding. Square-headed openings having replacement casement windows, those flanking the entrance with label mouldings. Pointed arch opening to porch having render label moulding over timber battened door. Cut limestone square-profile compound piers with finials and double leaf cast-iron gates. Limestone plinths with cast-iron railings and pedestrian entrances with stepped limestone surrounds having heraldic plaques and pointed arch openings with cast-iron gates. Graveyard to site. Site bounded to west by medieval town walls.
Appraisal
Saint Mary's Collegiate Church is one of the oldest churches in use in the country and occupies a site dedicated to religious worship since early Christian times. The site may have been a monastic settlement of Saint Declan of Ardmore in the middle of the fifth century. The church was rebuilt in the eighth century in the Irish Romanesque style. The existing building dates from the early thirteenth century, and was extended, ruined and renovated many times in the following centuries. Substantial restoration works were carried out between 1851 and 1854, possibly by W.H. Hill. The collection of memorial, including that of Richard Boyle, Earl of Cork, dating to 1620 and by Alexander Hills, are significant and noteworthy interior elements. The extensive graveyard, the Norman tower which adjoins the church, and the medieval town walls add further interest and historic context to the site.

