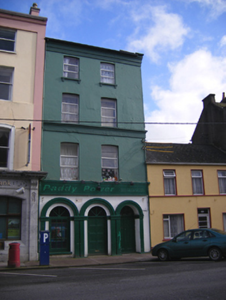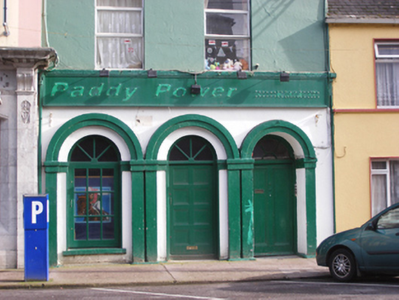Survey Data
Reg No
20823039
Rating
Regional
Categories of Special Interest
Architectural, Artistic
Original Use
House
In Use As
House
Date
1840 - 1860
Coordinates
210396, 78112
Date Recorded
22/03/2007
Date Updated
--/--/--
Description
Terraced three-bay four-storey house and shop, built c. 1850. Pitched slate roof with rendered chimneystack and render eaves course. Painted rendered walls. Square-headed openings having replacement uPVC windows. Those to the third floor with render consoles, and render continuous sill course to second floor. Round-headed opening to ground floor having moulded render surround, sill and replacement uPVC window. Round-headed opening to having spoked fanlight over timber panelled door. Round-headed opening having overlight and timber panelled door.
Appraisal
Built as part of a terrace of three, this group presents an interesting and well composed façade. Within the terrace this building forms part of a recessed pair flanking a larger scale central building. This play of scale, dimensions and planes gives an added interest to the terrace, as do the tripartite arch ground floor arrangements. The coherent design of this building and the terrace as a whole contributes positively to the streetscape.



