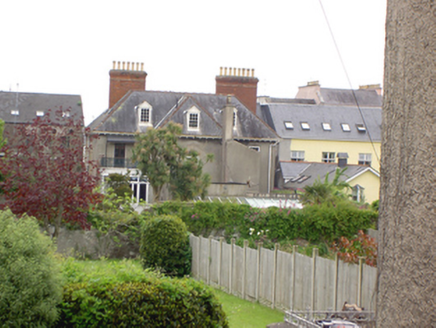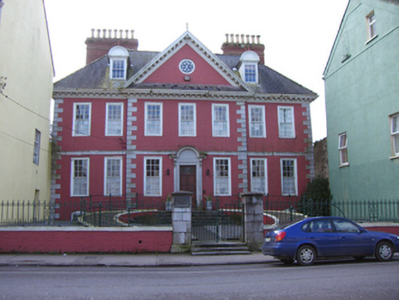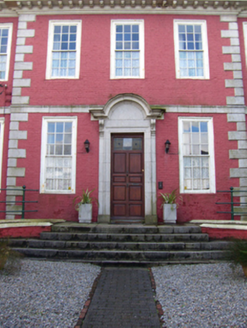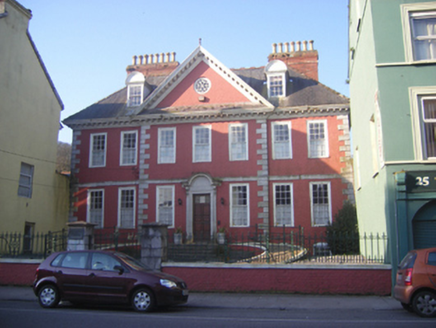Survey Data
Reg No
20823045
Rating
National
Categories of Special Interest
Architectural, Artistic, Historical, Social
Original Use
House
Historical Use
Presbytery/parochial/curate's house
Date
1700 - 1705
Coordinates
210334, 78110
Date Recorded
22/03/2007
Date Updated
--/--/--
Description
Detached seven-bay two-storey over basement house, built 1703, having central three-bay pedimented breakfront. Hipped slate roof having dormer windows, brick chimneystacks, terracotta ridge crestings, finials and heavy timber cornice with ornate brackets. Terracotta finials to pediment and dormer windows. Painted brick walls having limestone quoins and string course. Square-headed openings with nine-over-nine pane timber sliding sash windows. Square-headed openings to dormer windows having six-over-six pane timber sliding sash windows. Square-headed openings to basement windows having six-over-six pane timber sliding sash windows. Oculus to pediment having ornate, fixed glazed window. Round-headed carved limestone surround to entrance with ornate consoles having square-headed half-glazed timber panelled door. Flight of limestone steps to entrance. Sweeping brick and render ramps to entrance with painted cast-iron railings. Pair of square profile ashlar limestone piers having double leaf cast-iron, spear-headed gates. Cut limestone steps to gates. Painted brick walls with cast-iron, spear-headed railings.
Appraisal
The Red House, built by the Uniacke family, probably acquired its name because brick buildings were rare in Munster in the eighteenth century. It has been traditionally attributed to the Dutch architect Leuvethen. The design of the building is distinctly Dutch, considering features such as the gentle breakfront, central pediment, and steeply pitched roof with dormer windows. The carved limestone dressings are particularly notable as fine examples of eighteenth century skilled craftsmanship. This house is a rare and fine example of early eighteenth century urban architecture to remain in its original form.







