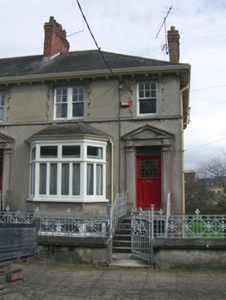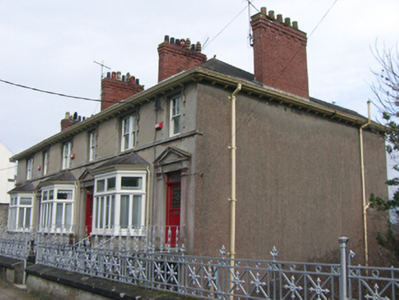Survey Data
Reg No
20823050
Rating
Regional
Categories of Special Interest
Architectural, Artistic
Original Use
House
In Use As
House
Date
1900 - 1910
Coordinates
210260, 78041
Date Recorded
21/03/2007
Date Updated
--/--/--
Description
End-of-terrace two-bay two-storey over basement house, built c. 1905, having bay window to front. Hipped slate roof with brick chimneystacks, terracotta ridge cresting, overhanging eaves with timber brackets. Rendered walls. Square-headed openings to first floor having render block-and-start surrounds, continuous sill course and single and paired four-over-one and six-over-one pane timber sliding sash windows. Square-headed openings to bay window having single-pane casement windows. Square-headed opening with render pedimented surround having Doric style pilasters. overlight and half-glazed timber panelled door. Flight of rendered steps to entrance having cast-iron railings. Rendered walls to site with cast-iron railings and gate.
Appraisal
This house, built as part of a terrace of three, is representative of early twentieth century domestic design. The façade is intact, retaining all its original character, including fine timber windows, glazed doors and canted bay windows. The cantilevered flight of steps and handsome railings are well crafted and add much interest to the site.



