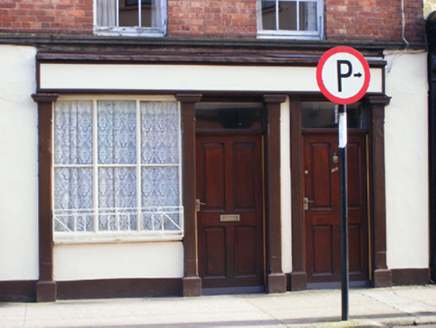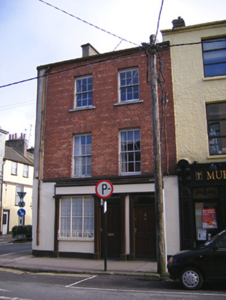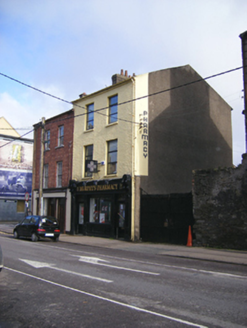Survey Data
Reg No
20823067
Rating
Regional
Categories of Special Interest
Architectural, Artistic
Original Use
House
In Use As
House
Date
1850 - 1870
Coordinates
210435, 78049
Date Recorded
22/03/2007
Date Updated
--/--/--
Description
Corner-sited attached two-bay three-storey house and shop, built c. 1860. Pitched slate roof with rendered chimneystacks. Scottish bond brick walls with decorative eaves course to upper floors, painted rendered walls to ground floor. Square-headed openings having six-over-six pane timber sliding sash windows and render sills. Shopfront comprising pilasters with moulded capitals flanking openings, having fascia above. Square-headed openings to ground floor, with fixed three-over-three pane display window having wrought-iron sill guard and pair of timber panelled doors with overlights.
Appraisal
While the size and scale of this building and the subtlety of the diminishing windows provide a positive contribution to the streetscape, its shopfront is also an interesting feature. Narrow timber frames support its glass window, and its wrought-iron sill guard add decorative interest. These features are subtle details that are rarely copied in pastiche shop fronts.





