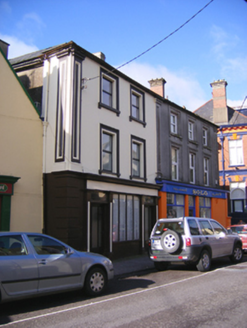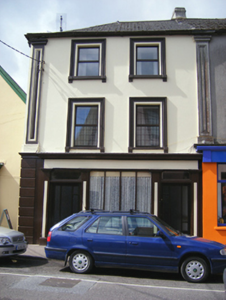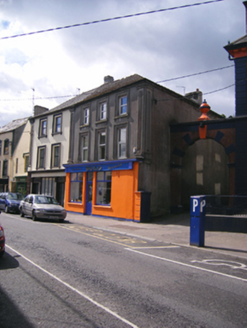Survey Data
Reg No
20823084
Rating
Regional
Categories of Special Interest
Architectural, Artistic
Original Use
House
In Use As
House
Date
1840 - 1860
Coordinates
210443, 77978
Date Recorded
21/03/2007
Date Updated
--/--/--
Description
End-of-terrace two-bay three-storey house and shop, built c. 1850. Hipped artificial slate roof with rendered chimneystacks. Painted rendered walls having render quoins to ground floor and render double-height Doric panelled pilaster to corner of upper floors. Square-headed openings having moulded render surrounds, sills and replacement uPVC windows. Render tripartite shopfront comprising panelled pilasters flanking openings and supporting fascia and moulded cornice, surrounding square-headed display window with timber mullions, flanked by half-glazed timber panelled doors with overlights.
Appraisal
This end-of-terrace building is one of a pair, and is enhanced by the Italianate double height pilasters and other decorative render details. The simple shopfront is a fine example of the high quality design and craftsmanship of its time. The building presents an attractive decorative façade to the streetscape.





