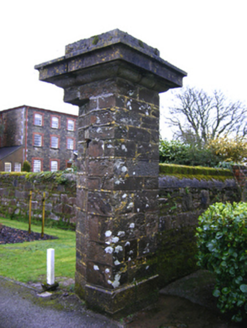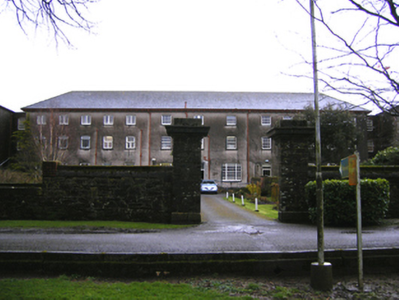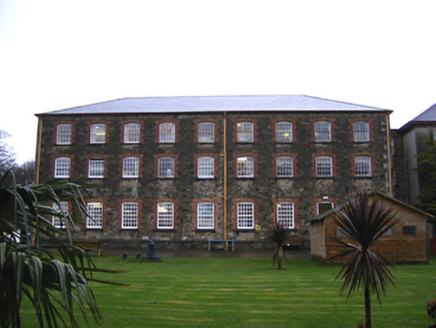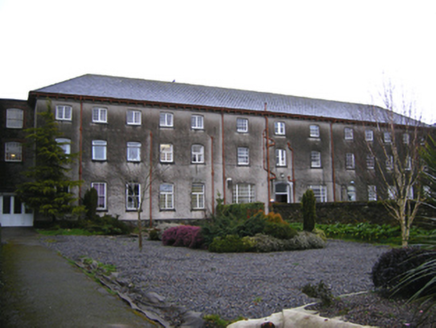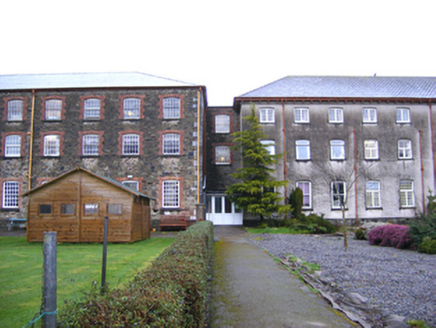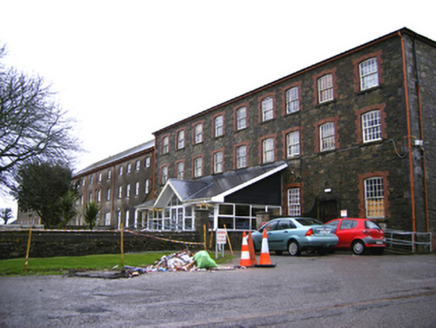Survey Data
Reg No
20823108
Rating
Regional
Categories of Special Interest
Architectural, Artistic, Historical, Scientific, Social
Previous Name
Youghal Auxiliary Mental Hospital originally Cork District Auxiliary Lunatic Asylum
Original Use
Hospital/infirmary
In Use As
Hospital/infirmary
Date
1830 - 1850
Coordinates
210087, 77526
Date Recorded
23/03/2007
Date Updated
--/--/--
Description
Hospital, built c. 1840, comprising nine-bay three-storey north block, recessed single-bay three-storey block adjoining thirteen-bay three-storey centre-block and recessed single-bay three-storey block with lean-to adjoining nine-bay three-storey south block. Recent porch to south block. Two-bay single-storey addition to south block, east elevation. Hipped slate roofs with render eaves course and brackets to centre-block. Pitched slate roof to addition. Coursed rubble sandstone walls with limestone quoins to north and south block. Roughcast rendered walls to centre-block with coursed sandstone plinth course. Camber-headed windows with multi-pane timber sliding sash windows and render sills. Those to north and south block having brick surrounds. Tripartite openings to centre- block having multi-pane timber sliding sash windows and render sills. Camber-headed opening having cut limestone shouldered surround with overlight and timber panelled double doors to centre-block having recent ramp to entrance. Camber-headed opening with brick surround to south block having replacement uPVC door. Camber-headed opening with render surround to south block having half-glazed timber panelled door. Camber-headed opening with brick surround to south block, west elevation, having replacement uPVC door. Camber-headed opening with limestone block-and-start surround to south block, south elevation, having half-glazed timber panelled door. Square-profile dressed sandstone piers with ornate, carved limestone caps and rubble sandstone walls with render copings. Square-profile brick piers to site.
Appraisal
This imposing building retains an imposing well-ordered façade. The textural contrast between the sandstone masonry, the limestone quoins and brick surrounds is pleasing and provides interest to the otherwise plain façade. The building has played an important role in the social history and development of the town.
