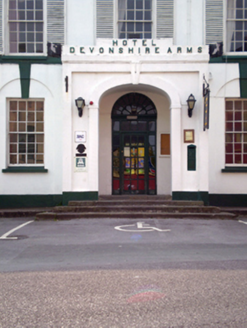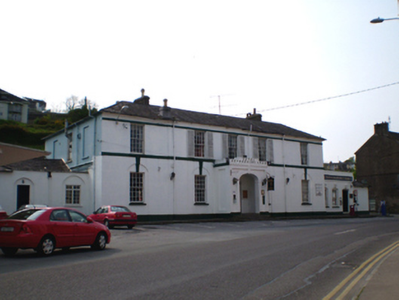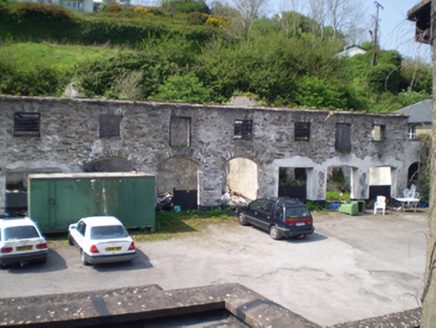Survey Data
Reg No
20823112
Rating
Regional
Categories of Special Interest
Architectural, Artistic, Historical, Social
Original Use
Hotel
In Use As
Hotel
Date
1770 - 1790
Coordinates
210771, 77445
Date Recorded
07/04/2007
Date Updated
--/--/--
Description
Detached hotel, built c. 1780, comprising five-bay two-storey main block with single-bay single-storey flat-roofed porch to front elevation, three-bay single-storey flat-roofed block to north-west elevation with further recessed single-bay single-storey hipped-roofed block to north-west elevation and three-bay single-storey pitched and hipped roof block to south-east elevation. Hipped slate roof to main block with rendered chimneystacks and cast-iron rainwater goods. Rendered walls with render plat bands. Square-headed recessed panels to porch with render parapet having render lettering in relief. Render parapet to north-west block with square-headed recessed panels. Square-headed blind openings to north-west and south-east elevations. Square-headed openings with twelve-over-twelve pane timber sliding sash windows and concrete sills. Those to the ground floor set in segmental-headed recesses with render keystone details joining with plat bands above. Square-headed openings to south-east block with recent timber windows and concrete sills, that to the north bay set in segmental-headed recess. Camber-headed openings to north-west block with one-over-one pane timber sliding sash windows, concrete sills and decorative moulded render head keystone details. Square-headed openings to north-west elevation of north-west block and to recessed north-west block with one-over-one pane timber sliding sash windows. Square-headed opening to south-east block with recent timber panelled door set in segmental-headed recess. Camber-headed opening to north-west block with timber panelled door having limestone step and decorative moulded render head keystone detail. Elliptical-headed opening to porch with render surround comprising pilasters and arch with dropped keystone detail, recessed round-headed door opening with timber multiple pane glazed door with sidelights and petal fanlight, approached by flight of cut limestone steps. Remains of outbuildings to rear, comprising eleven-bay single and two-storey range to south-west with rubble stone walls and segmental-arched to first floor (some now infilled with concrete to form square-headed openings) and square-headed openings to ground floor having cut stone voussoirs. Three-bay single-storey block attached to south-west elevation of hotel with pitched slate roof, red brick chimneystack, rendered walls and square-headed openings with recent doors.
Appraisal
Built by the Duke of Devonshire and described by Lewis in the early 19th Century as “elegant and commodious”, this large scale building is a very notable feature on its prominent wide site. The horizontal emphasis of its design and façade contrasts with the surrounding structures and adds variety to the streetscape. The design is reminiscent of the country villa, with lower wings and a hipped roof. The porch to the front elevation and flight of stone steps add interest to the façade and provide a central focus. It retains notable features such as the timber sash windows and spoked fanlight. The arched recesses and central opening add variety to the façade and to the streetscape. The outbuildings to the rear are well crafted and add context to the site. The moulded heads to the north wing are unusual features and add further artistic interest to the façade.





