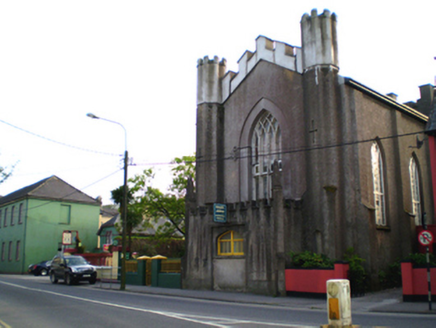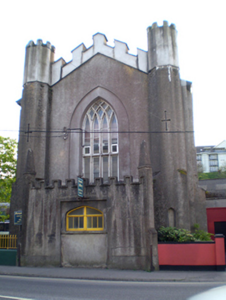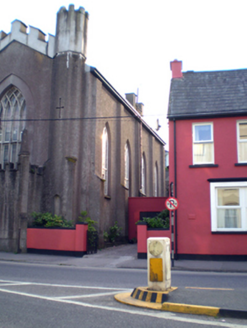Survey Data
Reg No
20823115
Rating
Regional
Categories of Special Interest
Architectural, Artistic, Historical, Scientific, Social
Original Use
Church/chapel
In Use As
School
Date
1815 - 1820
Coordinates
210818, 77404
Date Recorded
07/04/2007
Date Updated
--/--/--
Description
Freestanding gable-fronted Church of Ireland chapel of ease, built 1817, having single-bay single-storey flat-roofed porch with pinnacles to north-east and south-east corners to east elevation, four-bay nave elevations, square-plan tower to west elevation and circular-plan projections with pinnacles to north-east and south-east corners. Was in use as school, but now is used as parish hall. Pitched roof with rendered crenellations. Rendered walls with cruciform incisions to circular-plan projections and buttresses dividing bays to side elevations. Pointed arch opening to east elevation with render surround, carved limestone Y-tracery and transoms and aluminium windows. Pointed arch openings to side elevations with timber windows having timber Y-tracery. Four-centred arch opening to east elevation of porch with square-headed render surround and timber windows.
Appraisal
Fronting directly onto the street, this chapel of ease makes an impressive and notable addition to the streetscape. Its gothic style is typical of churches of its time and size and feature of not in this tradition are the pointed arch openings, centralized parapet, towers and porch. Elements of Neo-Tudor style are also in evidence in the four-centred arch opening and square headed surround and in the cruciform incisions. The design is emphasised by the dividing buttresses to the nave and symmetrical façade. The Y-tracery to the windows adds decorative interest to the façade and is well crafted. It was converted to use as a school in 1886. It remains a important part of the architectural and social fabric of the town.





