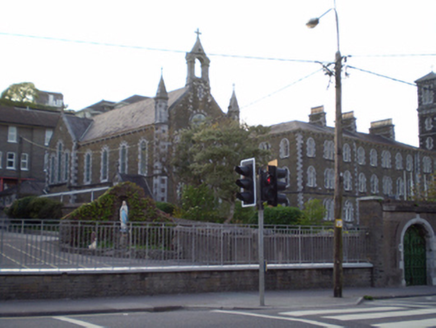Survey Data
Reg No
20823118
Rating
Regional
Categories of Special Interest
Architectural, Artistic, Historical, Social, Technical
Original Use
Church/chapel
Date
1870 - 1890
Coordinates
210792, 77281
Date Recorded
07/04/2007
Date Updated
--/--/--
Description
Attached gable-fronted chapel, built c. 1880, with slightly projecting gabled transepts, four-bay nave elevations, gabled single-bay single-storey porch to south elevation and gabled bellcote and carved limestone pinnacles to east elevation. Pitched slate roofs with carved limestone bracketed eaves course, dressed limestone copings to gables and carved limestone finials to transept and porch gables. Dressed sandstone walls with dressed limestone quoins and dressed sandstone buttresses to north-east and south-east corners. Round-headed openings with dressed limestone block-and-start surrounds and dressed limestone and sandstone voussoirs and continuous limestone sill course. Multifoil opening to east elevation with dressed limestone surround. East elevation obscured from further inspection.
Appraisal
This chapel forms a group of related structures with the former convent to the north, sharing a decorative scheme and architectural style. The Romanesque form of the chapel is typical of churches of its type and time and is in evidence in features such as the round-headed openings, bellcote, steeply pitched roofs and gables. The variety of materials adds decorative emphasis to the façade and adds textural variety to the streetscape and adds to the imposing aspect.

