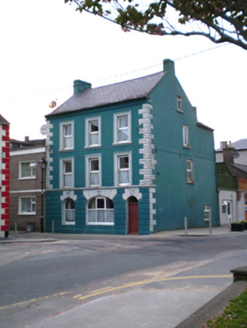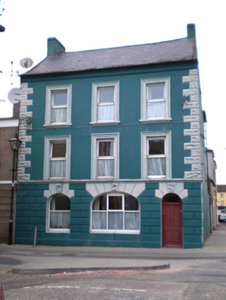Survey Data
Reg No
20823129
Rating
Regional
Categories of Special Interest
Architectural
Original Use
House
Historical Use
Public house
In Use As
House
Date
1790 - 1810
Coordinates
210676, 77735
Date Recorded
03/04/2007
Date Updated
--/--/--
Description
Corner-sited attached three-bay three-storey house, built c. 1800, subsequently altered to ground floor to accommodate commercial use. Pitched slate roof with rendered chimneystacks and moulded render eaves course. Rendered walls with moulded render quoins and rusticated channelled rendered wall to ground floor of front elevation. Square-headed openings to upper floors with moulded render surrounds, replacement uPVC windows and decorative concrete sills, those to the first floor forming continuous sill course. Elliptical-headed openings to ground floor with replacement uPVC windows and channelled render voussoir detailing and render keystones. Segmental-headed door opening to ground floor with timber panelled door and fanlight and channelled render voussoir detailing and render keystone.
Appraisal
The tall height and large size of this building, as well as its prominent location on a corner site, with front façade facing south rather than towards the dock, makes it a notable feature on the streetscape. The render detailing articulates the regular façade and further marks it out from its surrounds. The round-headed ground floor opening and particularly the double width window opening, indicate that it was formerly in commercial use, possibly as a public house or restaurant.



