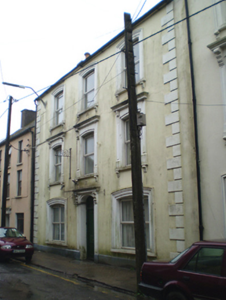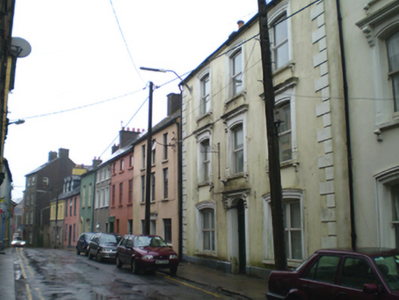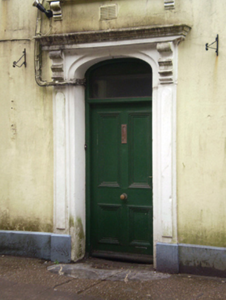Survey Data
Reg No
20823148
Rating
Regional
Categories of Special Interest
Architectural, Artistic
Original Use
House
In Use As
House
Date
1870 - 1890
Coordinates
210821, 77545
Date Recorded
07/04/2007
Date Updated
--/--/--
Description
Attached three-bay three-storey house, built c. 1880. Pitched slate roof with rendered chimneystack. Rendered walls with render quoins and plinth course. Camber-headed openings to upper floors with replacement uPVC windows, concrete sills with render brackets and moulded render surrounds, those to the first floor incorporating consoles and brackets. Segmental-headed openings to ground floor with concrete sills, moulded render surrounds and replacement uPVC windows. Elliptical-headed door opening with timber panelled door, overlight and render door surround comprising pilaster, brackets and cornice. Fronts directly onto street.
Appraisal
The large size and scale and the horizontal emphasis of this house mark it out on the narrow streetscape. The regular façade is enhanced by the render details, which add decorative interest and are well crafted. The central arched doorcase adds to this and to the coherent façade.





