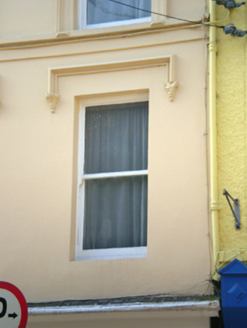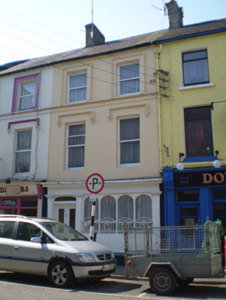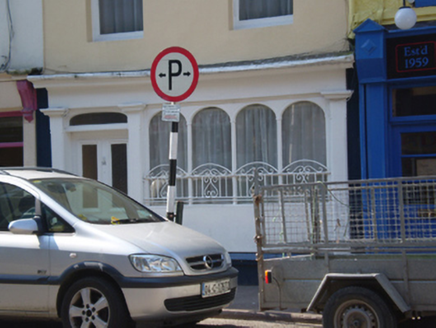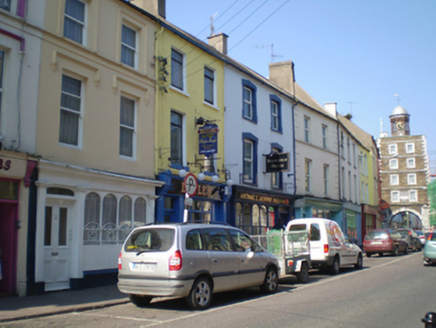Survey Data
Reg No
20823184
Rating
Regional
Categories of Special Interest
Architectural, Artistic
Original Use
House
In Use As
House
Date
1820 - 1840
Coordinates
210626, 77728
Date Recorded
01/04/2007
Date Updated
--/--/--
Description
Terraced two-bay three-storey house, built c. 1830, formerly also in use as shop and having timber shopfront to ground floor. Pitched slate roof with rendered chimneystacks and render eaves course. Rendered walls with square-headed openings having one-over-one pane timber sliding sash windows, those to the first floor having moulded render label mouldings and decorative stops above and those to the second floor having continuous render sill course and moulded render surrounds. Shopfront to ground floor comprising timber pilasters flanking openings with fascia and cornice above. Square-headed opening with plate glass windows having round-headed carved timber surrounds, rendered stall riser and decorative cast-iron railings. Square-headed opening with timber panelled half-glazed door and elliptical overlight.
Appraisal
This building forms part of a terrace with a number of similarly sized and proportioned structures, making a positive contribution to the rhythmic streetscape. Decorative interest is added to the façade by the label mouldings and window surrounds, the symmetry of the façade is enhanced by the retention of timber sash windows. The shopfront to the ground floor adds artistic interest and context to the site, which is no longer in commercial use. It is well crafted and provides a pleasing feature on the streetscape.







