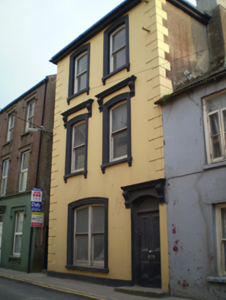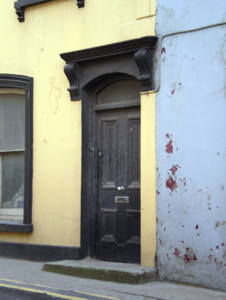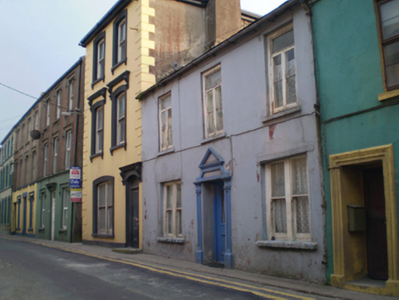Survey Data
Reg No
20823212
Rating
Regional
Categories of Special Interest
Architectural, Artistic
Original Use
House
In Use As
House
Date
1860 - 1880
Coordinates
210799, 77545
Date Recorded
09/04/2007
Date Updated
--/--/--
Description
Attached two-bay three-storey house, built c. 1870. Hipped roof with rendered chimneystack. Rendered walls with render quoins. Camber-headed openings with moulded render surrounds and concrete sills, those to the upper floors with supporting render brackets. One-over-one pane timber sliding sash windows to openings, that to ground floor set in bipartite. Moulded render consoles and cornices to first floor windows. Camber-headed door opening with timber panelled door and overlight, having moulded render cornice and consoles above.
Appraisal
This building forms part of a group of unusually large buildings set in a narrow street. It breaks the surrounding rooflines and its hipped roof and tall height mark it out. The render quoins and window surrounds enliven and accentuate the façade and add artistic interest. Its form is enlivened by the retention of timber sash windows and the bipartite window to the ground floor is of particular note. The corniced door surround provides a main artistic focus and is well executed.





