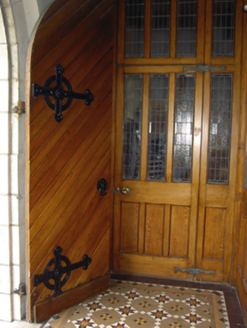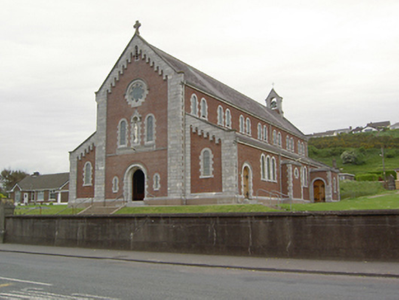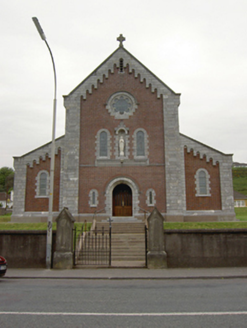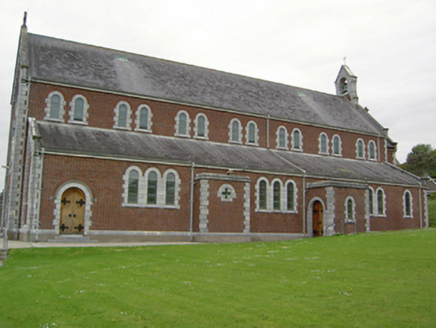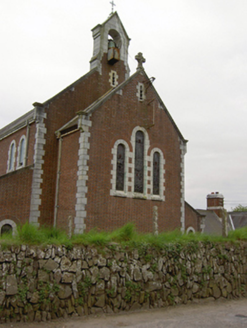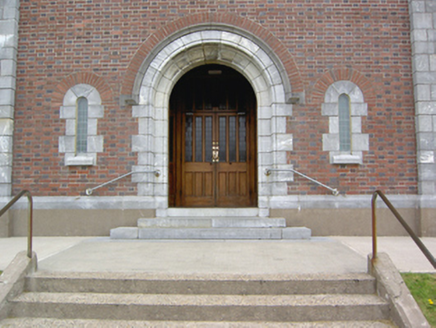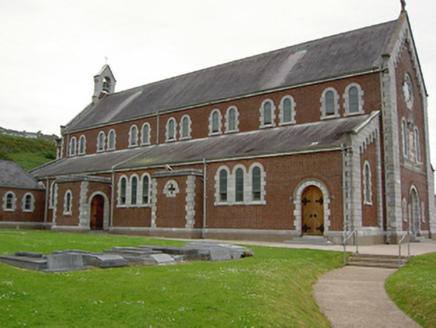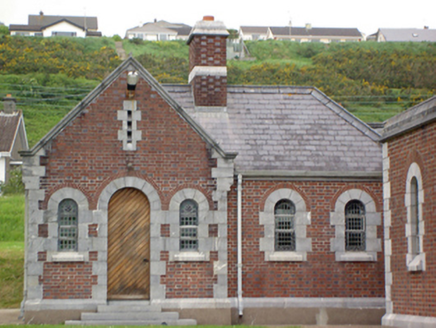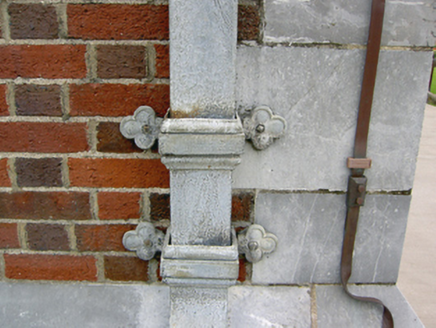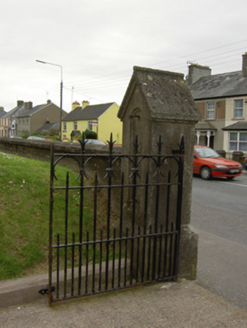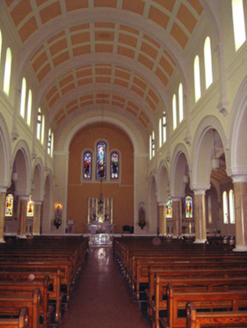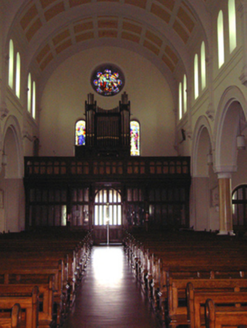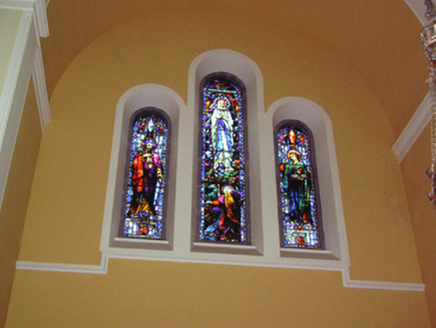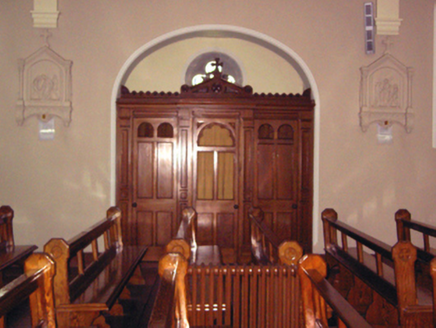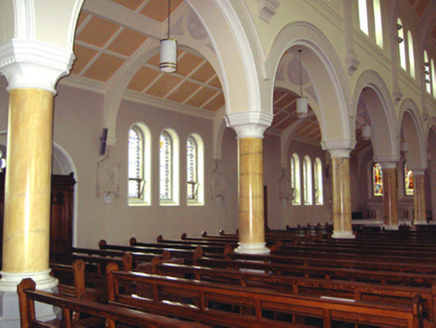Survey Data
Reg No
20823297
Rating
Regional
Categories of Special Interest
Architectural, Artistic, Social, Technical
Original Use
Church/chapel
In Use As
Church/chapel
Date
1935 - 1940
Coordinates
210250, 76494
Date Recorded
20/05/2008
Date Updated
--/--/--
Description
Freestanding gable-fronted Roman Catholic church, built 1939, having fourteen-bay nave elevations with flanking side aisles, inset confessionals and projecting flat roofed porches. Five-bay single-storey sacristy with gabled three-bay entrance attached to south-west corner. Pitched slate roof to have and single pitched roofs to aisles, with cast-iron rainwater goods, moulded ashlar eaves cornice, ashlar limestone gable copings and bellcote to west gable. Hipped slate roof with red brick and limestone chimneystack, cast-iron rainwater goods and moulded limestone eaves course to sacristy. Red brick walls with ashlar limestone plinth, quoins, and having limestone banding with round-headed insets at eaves level to front elevation. Round-headed openings with block-and-start surrounds, limestone sills
Appraisal
An impressive twentieth century church, which retains much of its character and historic fabric. Taking the shape and form of traditional church building, it is unusual for its use of red brick, a material which was not commonly utilitised for this purpose. The interior is of particular interest, with fine stained glass, carved timber gallery and confessionals, polychrome tiles and carved marble altar furniture creating a cohesive decorative scheme.
