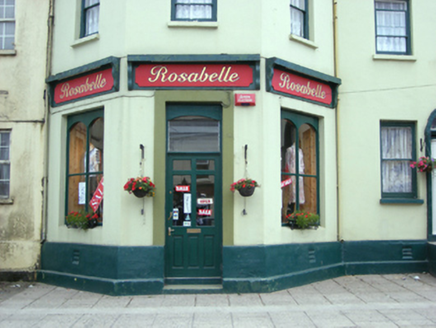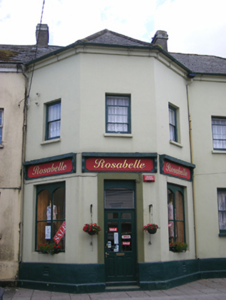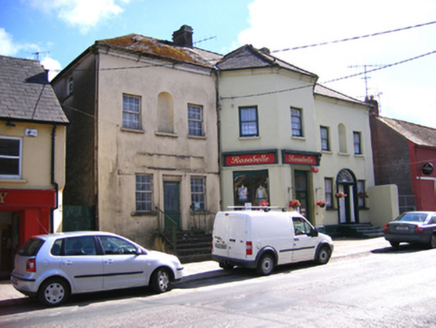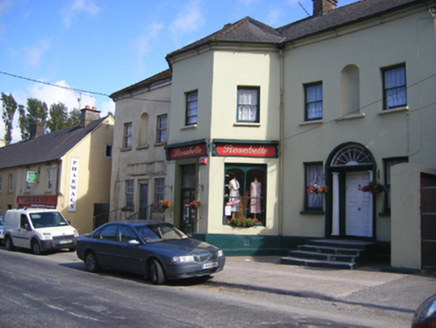Survey Data
Reg No
20825012
Rating
Regional
Categories of Special Interest
Architectural
Original Use
House
In Use As
Shop/retail outlet
Date
1780 - 1800
Coordinates
196325, 73226
Date Recorded
19/07/2007
Date Updated
--/--/--
Description
Attached canted-plan three-bay two-storey former house, built c. 1790, as part of a group of three with adjoining buildings to east and west. Now in use as shop. Hipped slate roof with overhanging eaves, moulded eaves course and cast-iron rainwater goods. Rendered walls with rendered plinth course and recent timber signs. Square-headed window openings to first floor with one-over-one pane timber sliding sash windows. Square-headed openings to ground floor with bipartite segmental headed fixed timber windows. Square-headed door opening with timber panelled half-glazed door and overlight. Concrete step to entrance.
Appraisal
Combines with adjoining buildings to form imposing, unusual and coherent group of structures on street. Retains much of its form as well as notable features such as timber windows. Render plinth and eaves course enhance façade.







