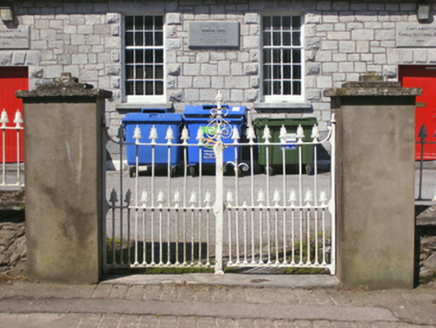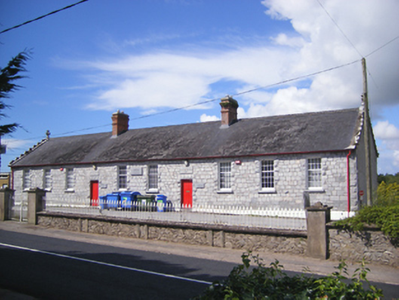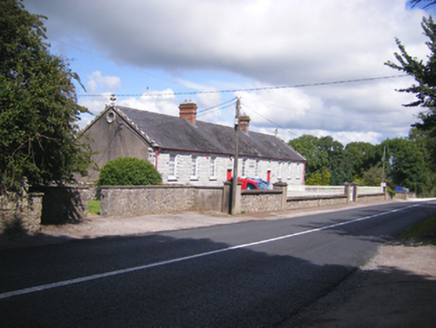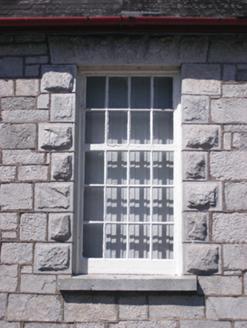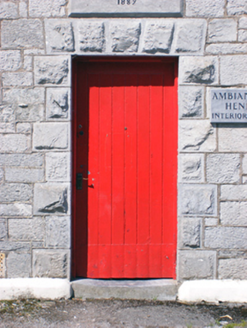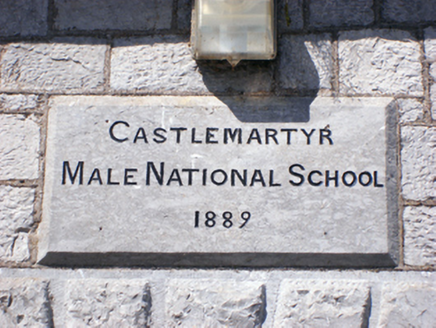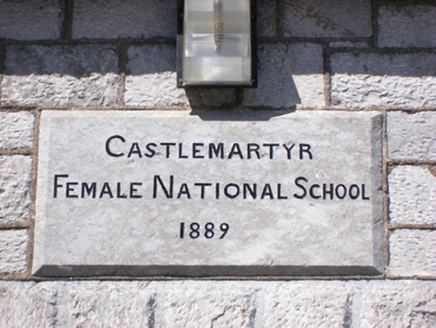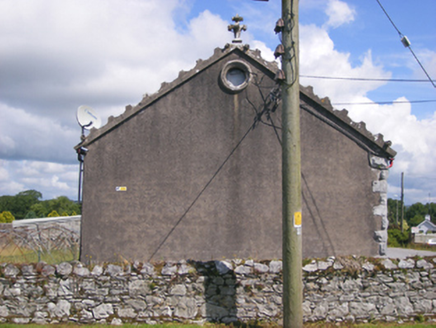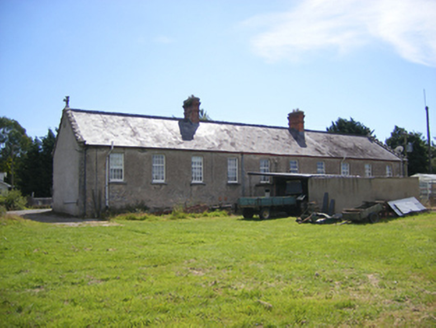Survey Data
Reg No
20825016
Rating
Regional
Categories of Special Interest
Architectural, Artistic, Social
Original Use
School
In Use As
Office
Date
1885 - 1890
Coordinates
196247, 73734
Date Recorded
09/07/2007
Date Updated
--/--/--
Description
Detached ten-bay single-storey former national school, dated 1889, now in use as enterprise centre. Pitched slate roof with brick chimneystacks, ridge crestings, render crow-stepped gable-ends and finials and cast-iron rainwater goods. Snecked dressed limestone walls with rusticated quoins to front (east) elevation, rendered walls to sides and rear (west). Carved limestone plaques to front. Square-headed openings with cut limestone sills and eight-over-twelve pane timber windows. Circular opening to gables with moulded render dentilated and roll moulded surrounds. Square-headed openings with rusticated block-and-start limestone surround and timber battened doors. Site bounded by spear-headed cast-iron railings mounted on coursed rubble wall with render copings. Square-profile piers with cast-iron double-leaf gates to entrance.
Appraisal
Fine example of Victorian craftsmanship with exposed stonework and interesting detail to gable-ends. Form is typical of Irish national schools of its time, single-storey with tall windows, placed high and with separate male and female entrances. The chimneystacks are unusual and add interest and variety of texture to the façade. The plaques add context.
