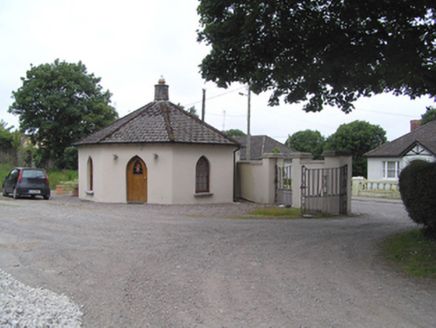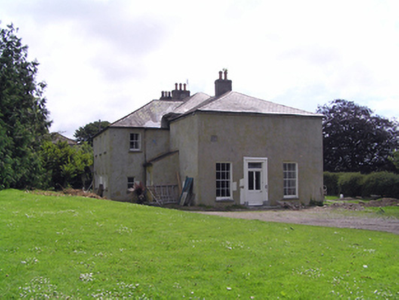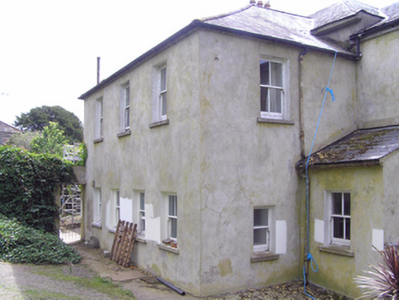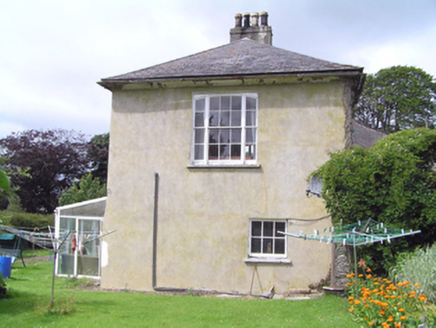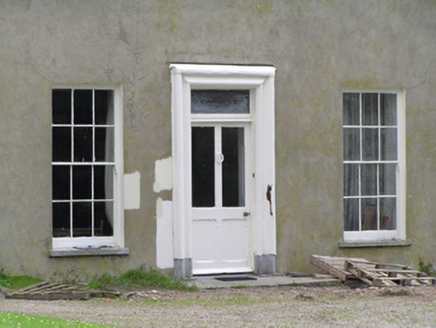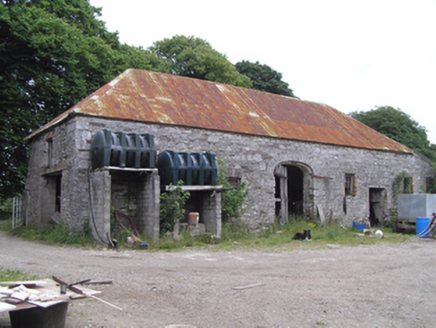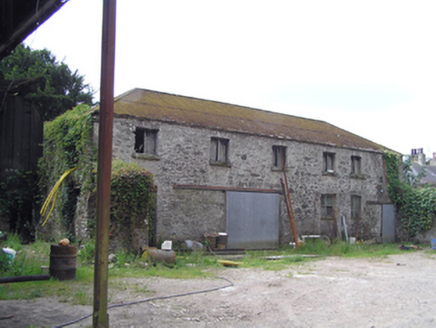Survey Data
Reg No
20826022
Rating
Regional
Categories of Special Interest
Architectural, Artistic, Historical, Social
Original Use
Bishop's palace
Historical Use
Country house
In Use As
House
Date
1715 - 1720
Coordinates
191896, 67833
Date Recorded
04/07/2007
Date Updated
--/--/--
Description
Detached irregular plan former bishop's palace and country house, built 1718, incorporating fabric of earlier building, now in use as house. Comprising double-height single-storey entrance hall to west, with slightly higher two-storey block to rear running east-west, having four-bay south elevation, and six-bay north elevation with three bays formed by return to the west end. Flanking single-storey lean-to extensions to three-bay return, north elevation. Hipped slate and artificial slate roofs with rendered chimneystacks and terracotta chimneypots, limestone eaves course and cast-iron rainwater goods. Rendered walls with limestone date plaque. Square-headed window openings with cut limestone sills, having six-over-six pane timber sliding sash windows. Square-headed door opening with carved timber doorcase and carved limestone plinth stones, having half-glazed timber panelled door with stained glass overlight bearing date. Retains interior features. Garden to rear with cast- and wrought-iron pedestrian gate and limestone flagstones. Farmyard to rear comprising single- and two-storey outbuildings, with pitched and hipped corrugated-iron roofs, rubble stone walls, square-headed window and door openings. Elliptical-headed carriage arch to the south elevation of the north outbuilding. Segmental-headed carriage arch to wall to west, with wrought-iron double-leaf gates. Rubble stone boundary wall to south. Octagonal-plan gate lodge with pyramidal artificial slate roof and rendered central chimneystack, smooth rendered walls, pointed arch openings with replacement windows and doors and limestone sills to openings. Painted rendered boundary walls and square-profile piers with limestone capstones to site entrance, with wrought-iron pedestrian and vehicular gates.
Appraisal
Unusual in plan and elevation, evidence of the alterations and additions it underwent over several hundred years give it today a unique appearance with a multiplicity of roofs. The highly curious west elevation, used as the front, conceals a notable double-height single-storey space. It retains many notable early features, including timber sliding sash windows. It was built by Bishop Crowe as the bishop of Cloyne's palace and then became the residence of the Allen family. It retains many notable features in its curtilage including outbuildings, gates, and a gate lodge, which provide added interest and context.
